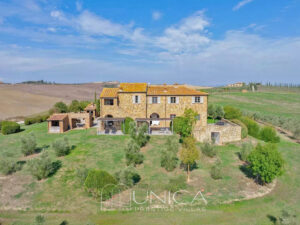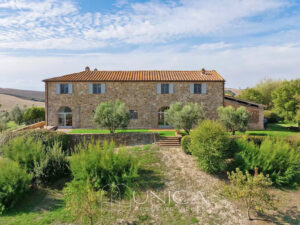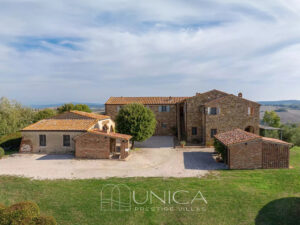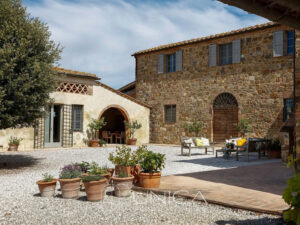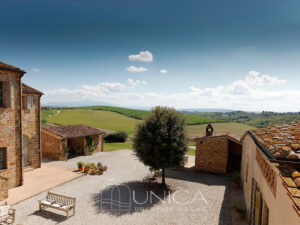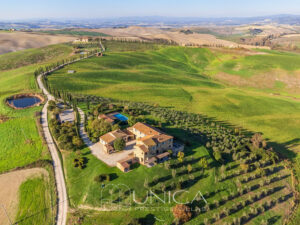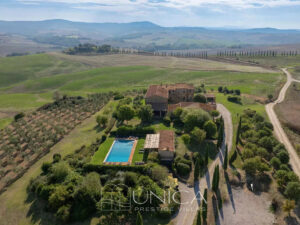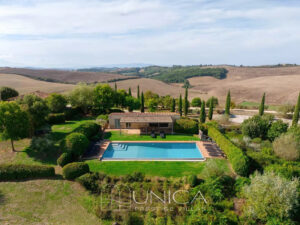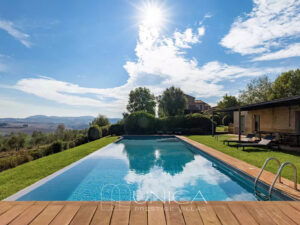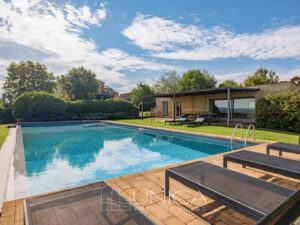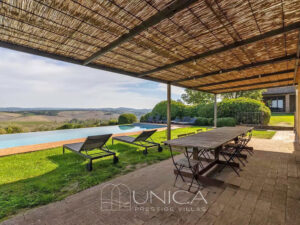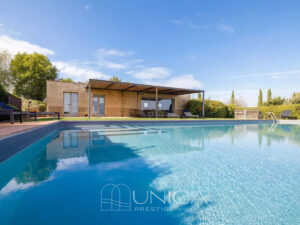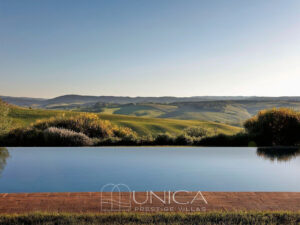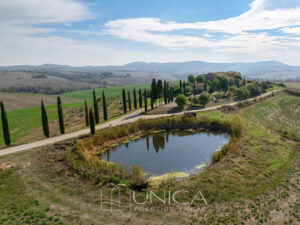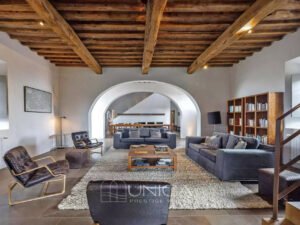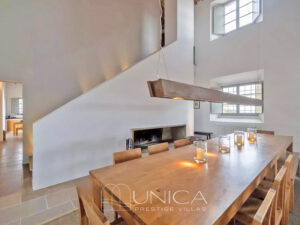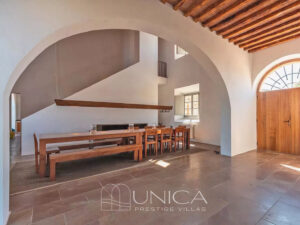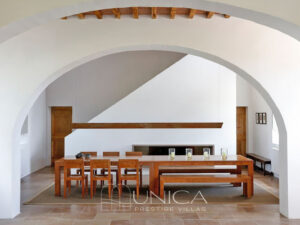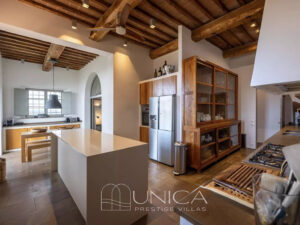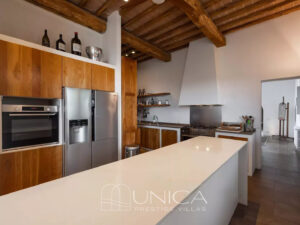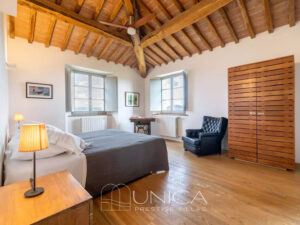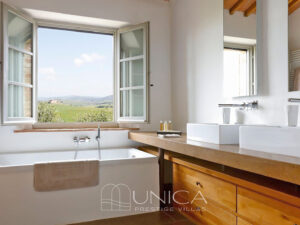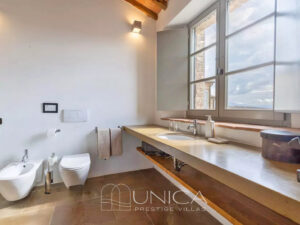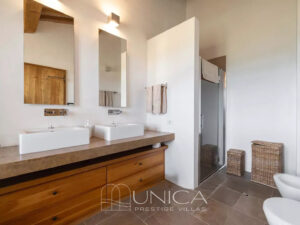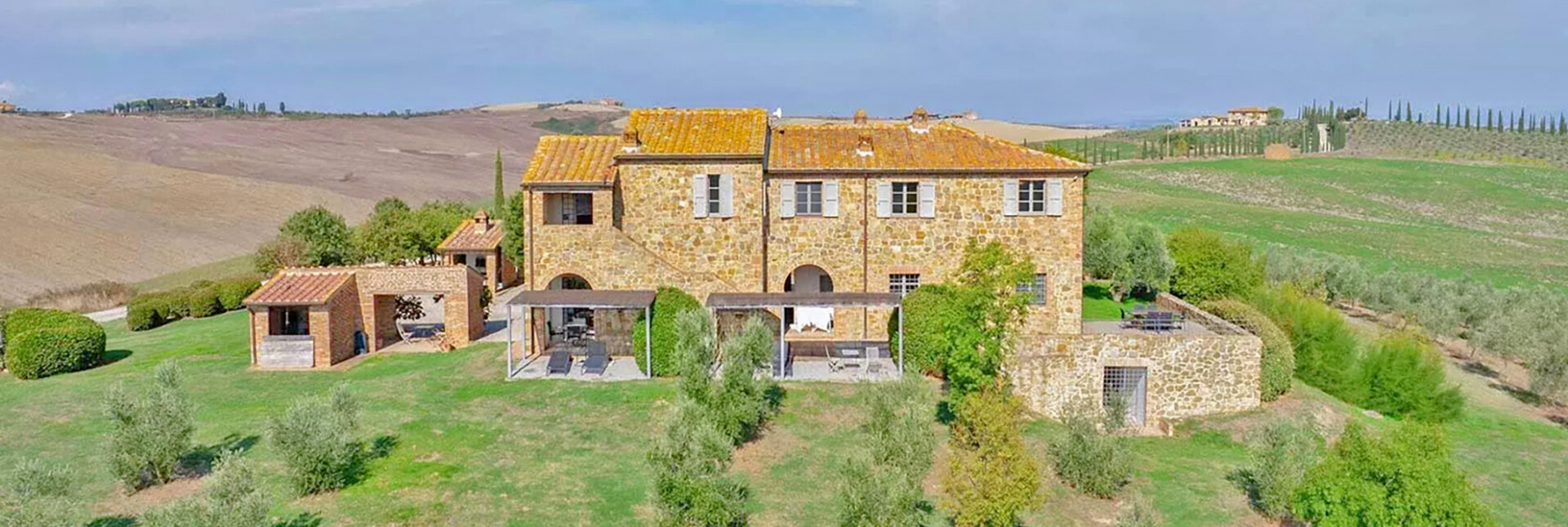
Tenuta Antonia
In the authentic heart of Tuscany, between Asciano and San Giovanni d’Asso, lies this magnificent estate overlooking the iconic hills of the Crete Senesi.
The property is nestled in one of the most enchanting areas of the Tuscan landscape, where natural beauty blends seamlessly with history, art, and culinary tradition. Just a short distance away are charming towns such as Pienza, Montalcino, and San Quirico d’Orcia, along with the mystical Abbey of Monte Oliveto Maggiore. Siena and the thermal baths of Rapolano are also easily accessible.
The atmosphere is that of a peaceful haven—ideal for those seeking an elegant retreat in Italy’s most iconic countryside, where the slow rhythm of nature meets comfort and culture. Its strategic location, close to both historic cities and wellness destinations, makes it perfect as either a private residence or a refined hospitality venue.
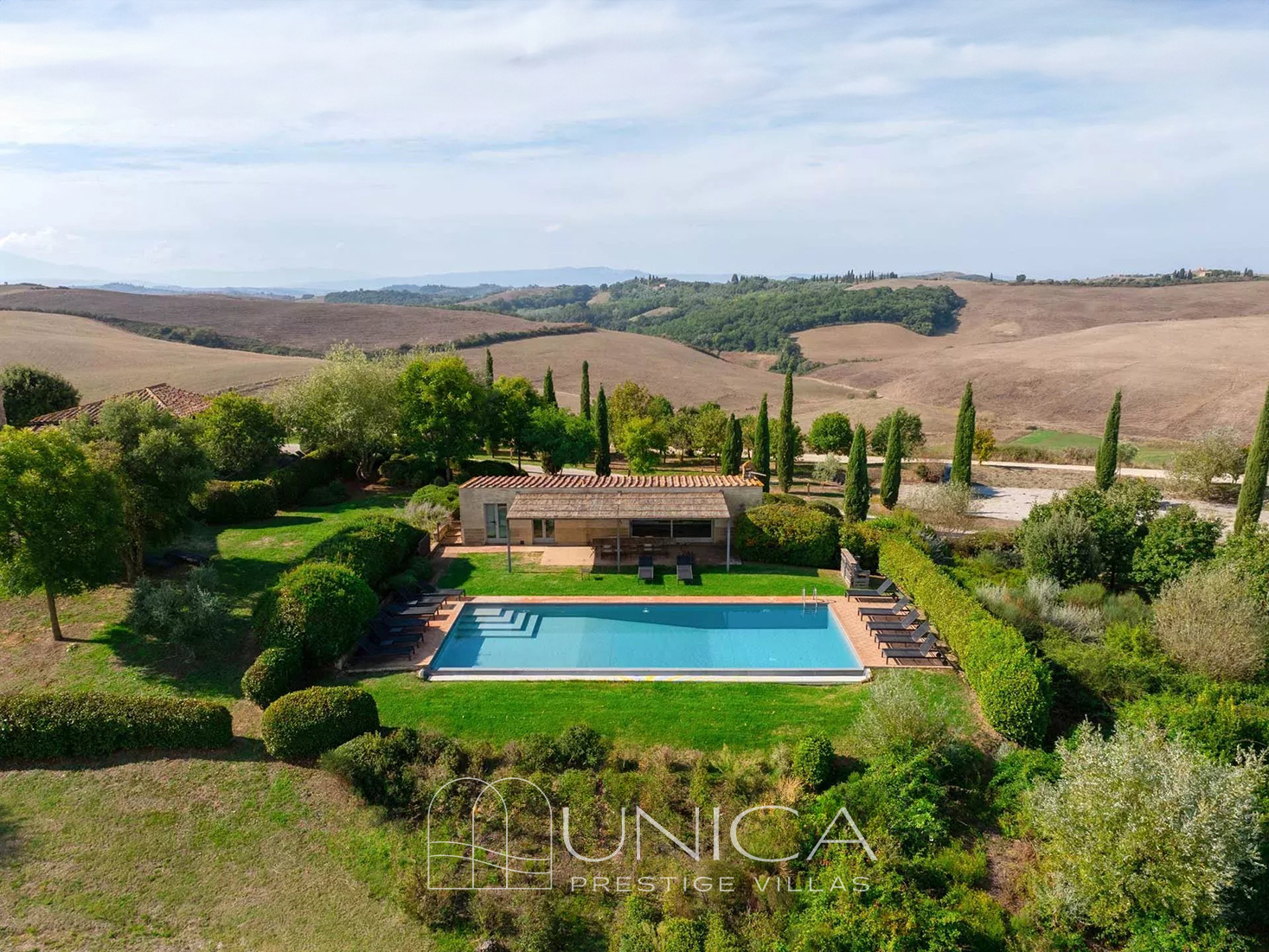
Perched on a gentle panoramic hilltop, the estate spans approximately 2.2 hectares, enriched by a lush 5,000 sqm garden, 250 olive trees, and a small plot of arable land.
A private driveway leads to a 1,200 sqm gravel parking area, complemented by an underground garage.
At the heart of the property lies a stunning panoramic infinity pool (15 × 6 m), surrounded by a terracotta and grass solarium with breathtaking views over the Val d’Orcia. Adjacent to the pool, a refined two-level pool house offers a summer kitchen with dining area and bathroom on the ground floor, and the garage on the basement level.
A charming private lake, just beyond the road, provides a reliable water source for irrigating the garden and olive trees during the dry season.
The estate preserves the harmony of the Tuscan landscape with a tasteful mix of ornamental plants, seasonal blooms, and shaded corners.
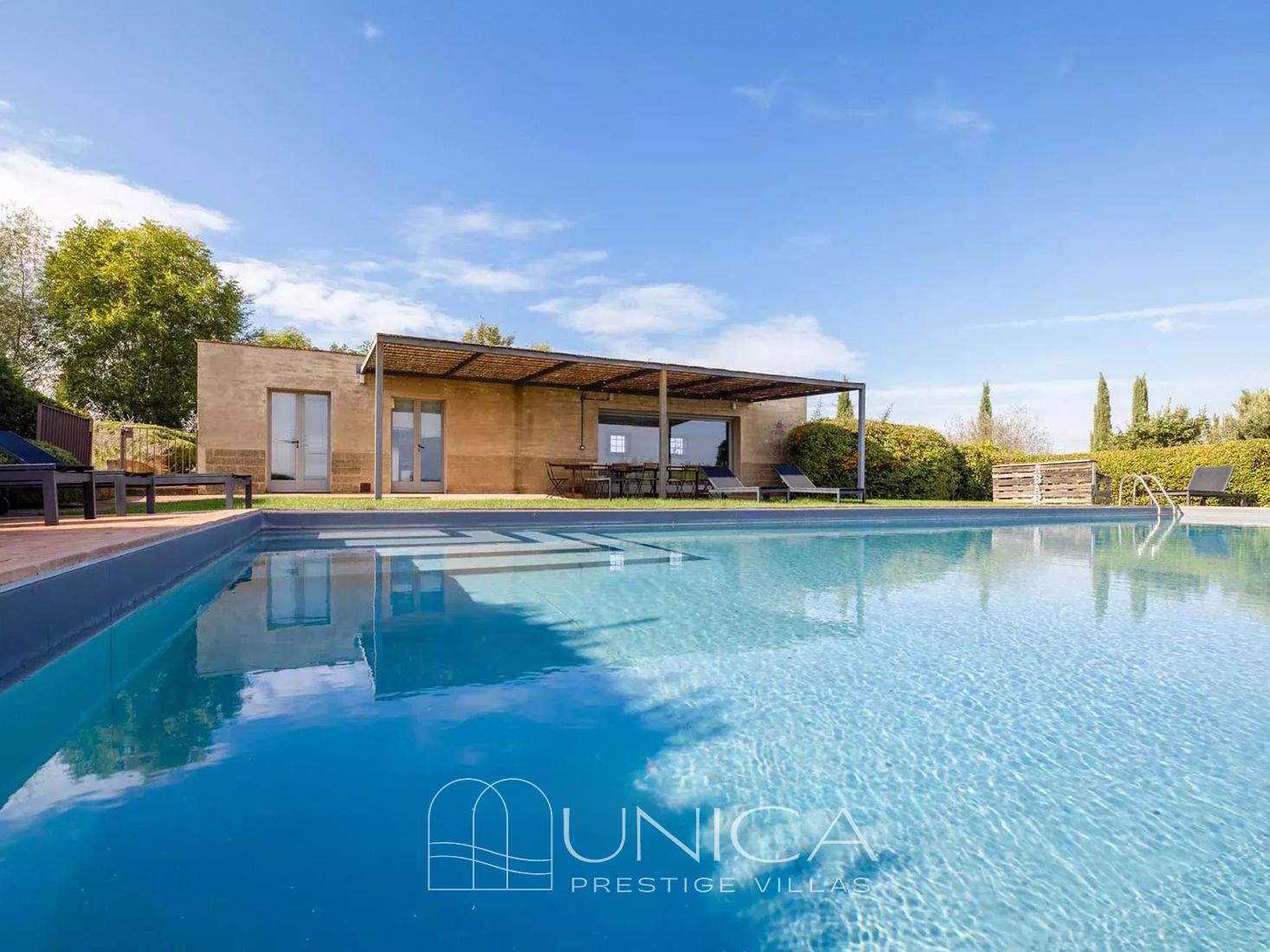
The main farmhouse, built with local stone and exquisitely restored, retains its Tuscan rustic charm on the outside, while the interiors blend historical character with contemporary design.
The residence spans a total of 766 sqm, divided into five independent living units. The main apartment (approximately 300 sqm) is spread over two levels: the ground floor features a spacious open space with exposed arches, including a living room, dining room, kitchen, library, guest bathroom, and laundry.
Upstairs, there are four bedrooms, each with an en-suite bathroom. Two identical apartments (60 sqm each), located on the ground and first floor, include a living room with kitchenette, two bedrooms, and a covered pergola. A 30 sqm studio apartment with views of Pienza, and an independent 130 sqm guesthouse with living room, kitchen, three bedrooms, and three bathrooms complete the estate.
Every space has been thoughtfully designed by the current owner, an architect and interior designer, to offer comfort, elegance, and functionality throughout.
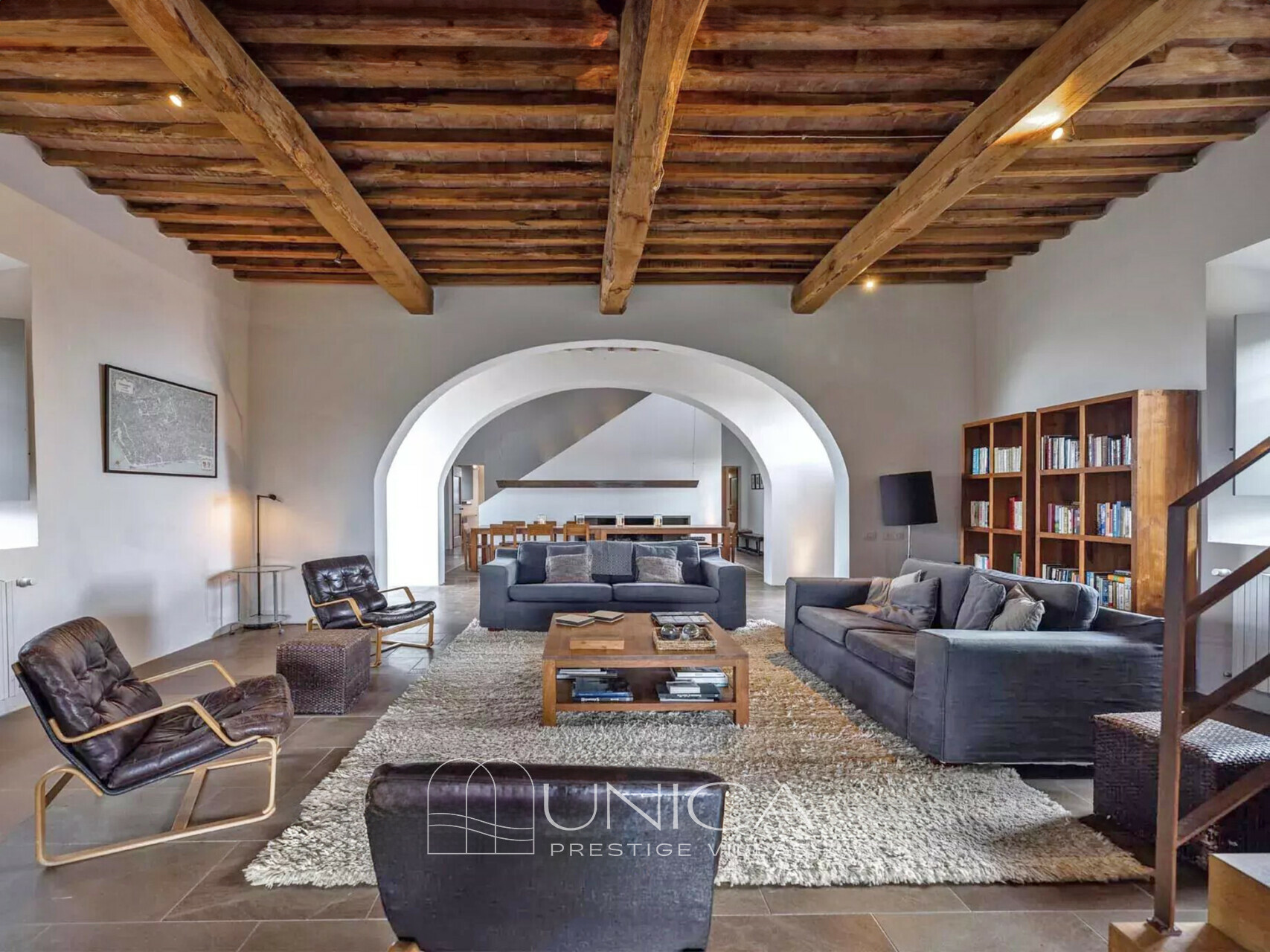
Exterior
-
Olive grove
-
Garden
-
Internal Parking
-
Swimming pool
In the villa
-
Air conditioning
Request information
Fill out the form to request availability in your preferred period. If you have other needs, write to us and we will find the perfect solution for you!
