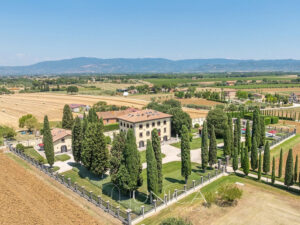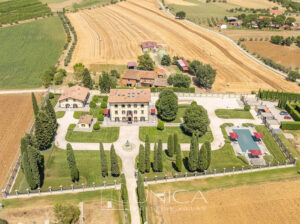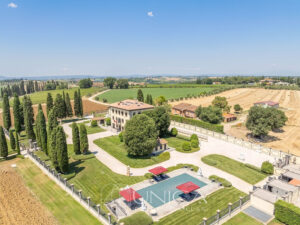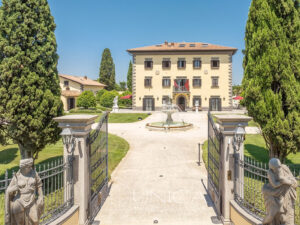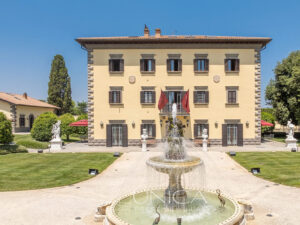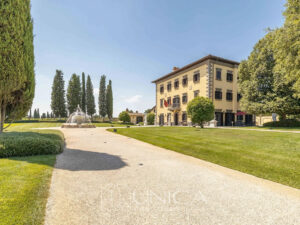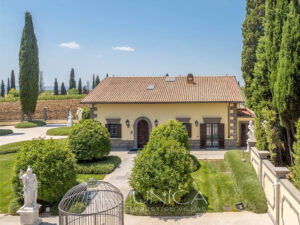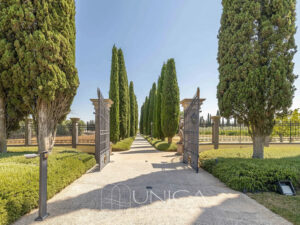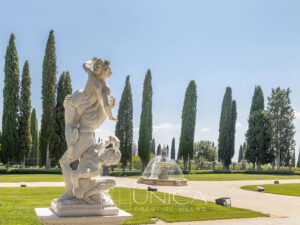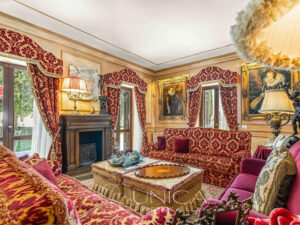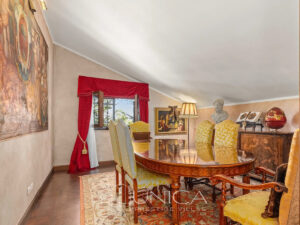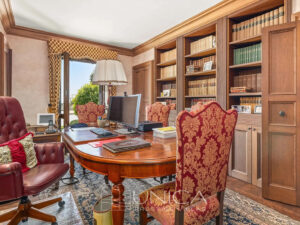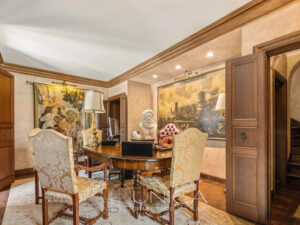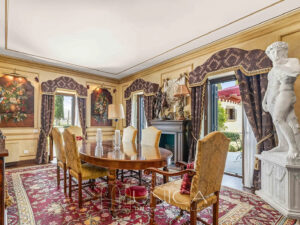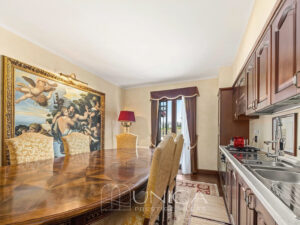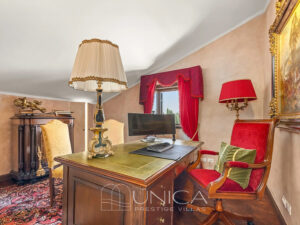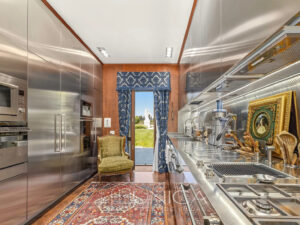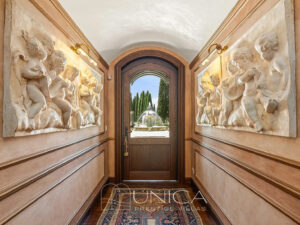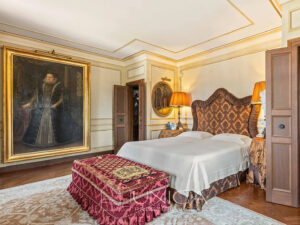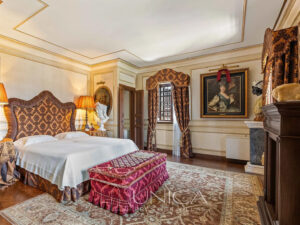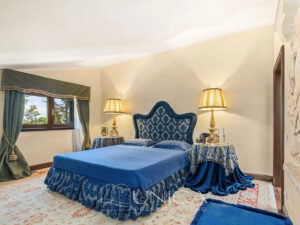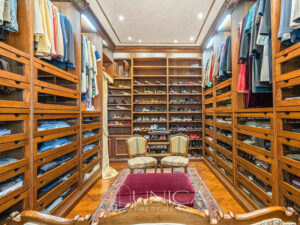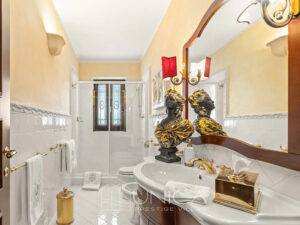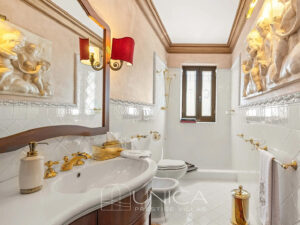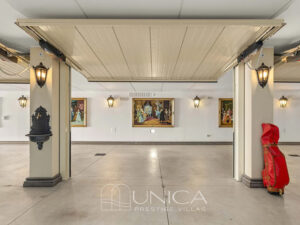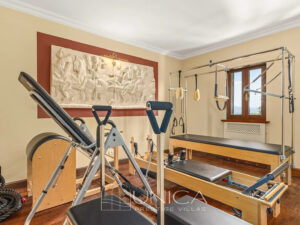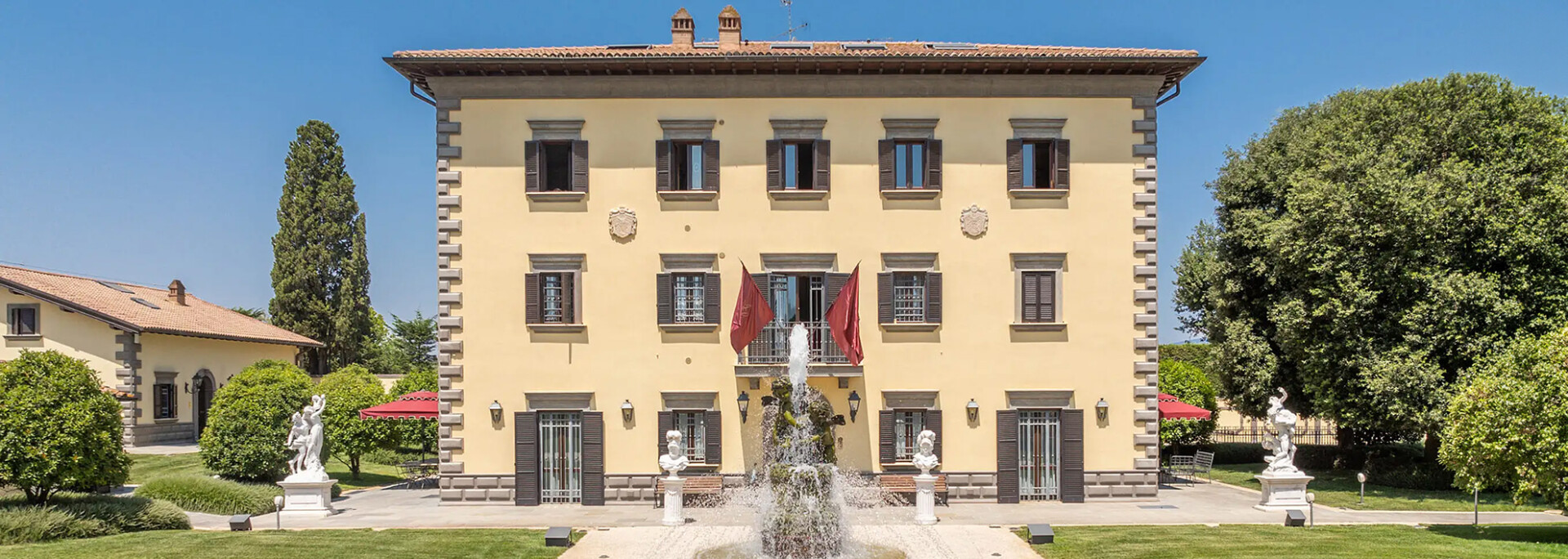
Tenuta Cornelia
Nestled between the rolling hills of Val di Chiana and the famed vineyards of Vino Nobile di Montepulciano, just a short distance from the historic towns of Cortona and Montepulciano, this majestic 19th-century estate stands in one of Tuscany’s most captivating and sought-after areas.
Surrounded by UNESCO-recognized landscapes of exceptional beauty, the property enjoys a privileged position—private, secure, and yet well-connected to major cities such as Siena, Florence, Perugia, and Rome.
The views stretch from Lake Trasimeno to endless vineyards, offering poetic scenery in every season. Its proximity to cultural hubs, tranquil setting, and absolute privacy within a gated park make this estate ideal for those seeking to experience the heart of Tuscany in an exclusive setting, or for investors interested in high-end hospitality ventures.

The estate is set within a private park of approximately 4 hectares, accessed via a double-lined cypress driveway with secure gates connected to local authorities.
One hectare of the grounds is fully enclosed, ensuring maximum privacy. A manicured Italian garden and landscaped terraces frame the villa’s elegant facade, enhanced by fountains, statues, and expansive lawns.
The solarium area features a heated saltwater swimming pool (15.5 x 7.5 m) with a 270 sqm relaxation space.
The grounds also include an organic vegetable garden, an orchard, and fertile land—currently used for crop rotation but suitable for a small vineyard. Water is abundant thanks to three private wells and a 25,000-liter cistern with a filtration system.
A helipad, four access points, and a fenced area for pets complete the outdoor features. This setting offers the perfect balance between nature, comfort, and functionality—ideal for luxurious private living or the creation of a refined hospitality experience.
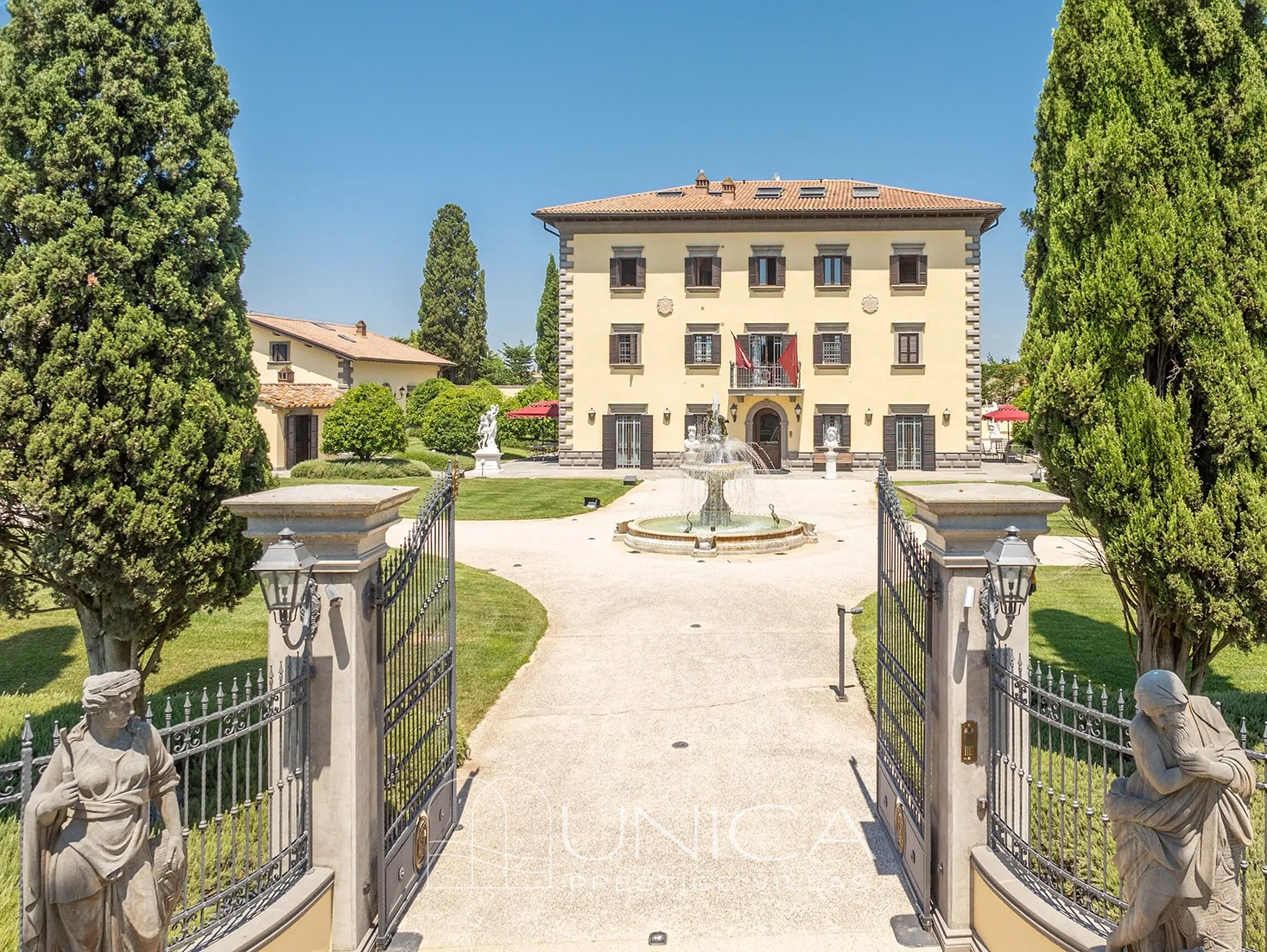
The main villa spans 1,318 sqm across four levels and is divided into six elegant and independent apartments, ranging from 80 to 165 sqm, each with individual systems and alarm controls.
The ground floor hosts the main living areas, including a gourmet kitchen, dining room, reading lounge, TV room, and various salons. Upper floors house refined bedroom suites with en-suite bathrooms, walk-in closets, a laundry room, and relaxation areas featuring a massage room, gym, and open fitness space.
The interiors blend classic elegance with modern comfort, showcasing parquet floors, stuccoes, tapestries, statues, and bioethanol fireplaces. Each room is spacious, luminous, and fully air-conditioned.
The basement level includes eight garages, a vault, a security surveillance room, technical spaces, and an elevator serving all floors.
The annex, measuring 410 sqm, is divided into two independent apartments currently used as guest quarters and offices.
Additional spaces include a restaurant apartment, a 28 sqm caretaker’s house, workshops, and storage rooms.
Fully renovated in 2011 with eco-sustainable materials, the estate features advanced home automation, high-security systems, solar panel readiness, and a panic room. Whether as a family residence or boutique resort, this property is move-in ready and offers exceptional potential for luxury hospitality.
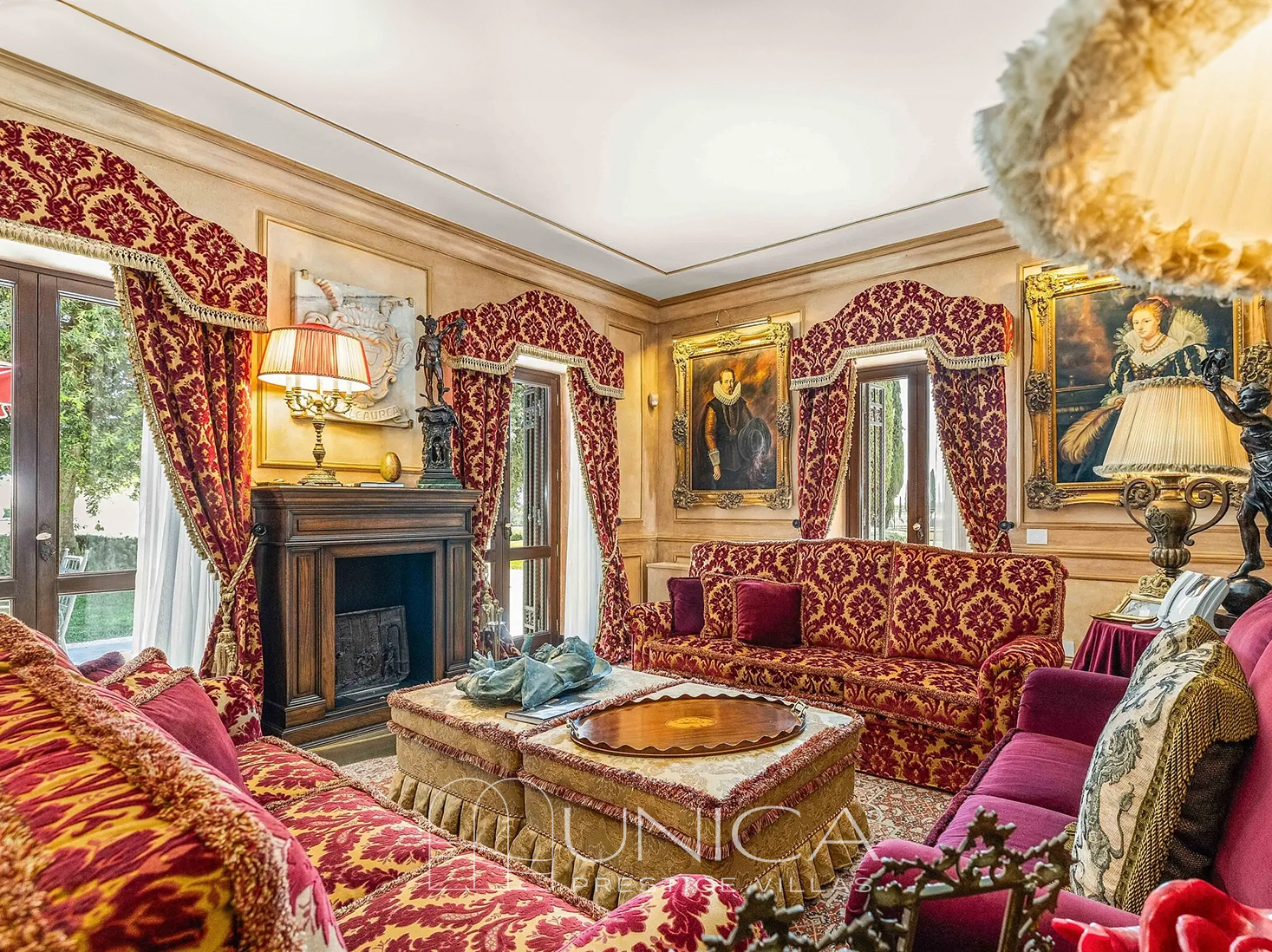
Exterior
-
Garden
-
Internal Parking
-
Swimming pool
In the villa
-
Alarm
-
Air conditioning
-
Elevator
-
Safe
-
WI-FI
Entertainment
-
Turkish bath
-
Gym
Request information
Fill out the form to request availability in your preferred period. If you have other needs, write to us and we will find the perfect solution for you!

