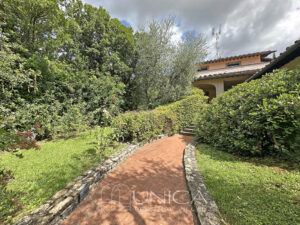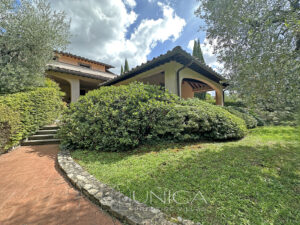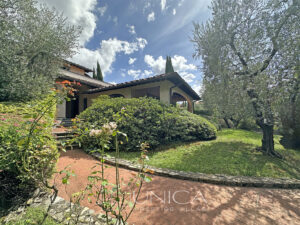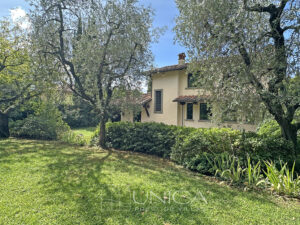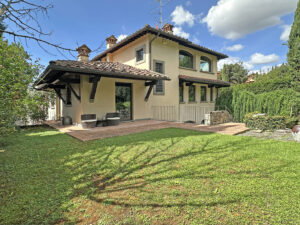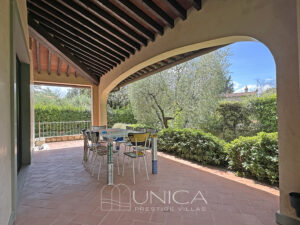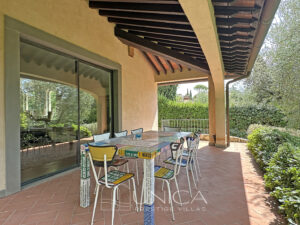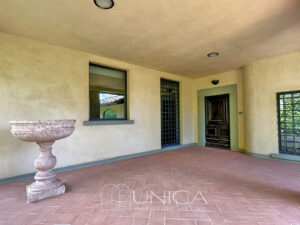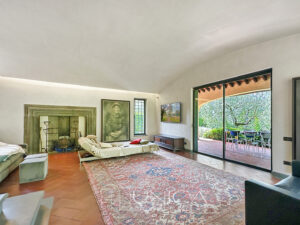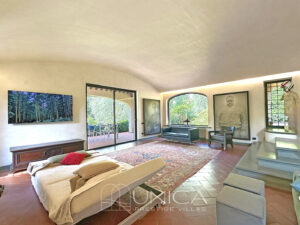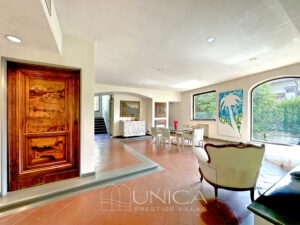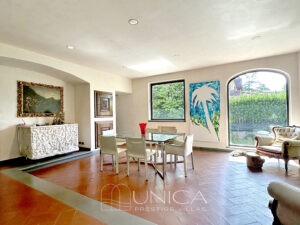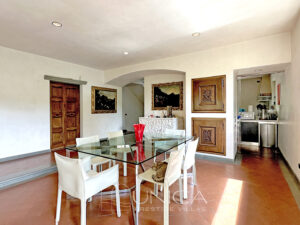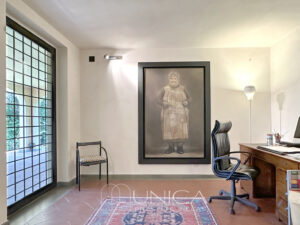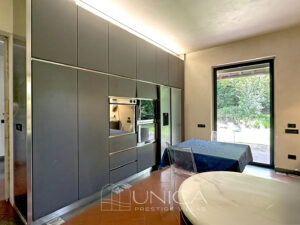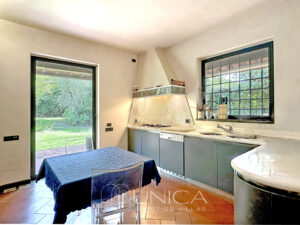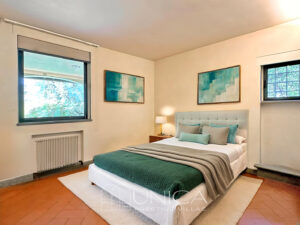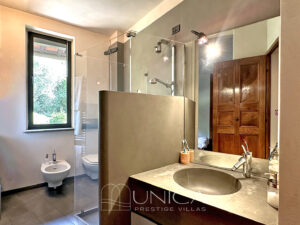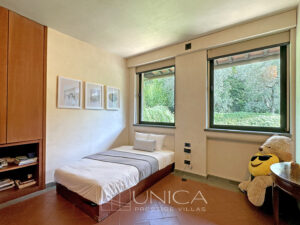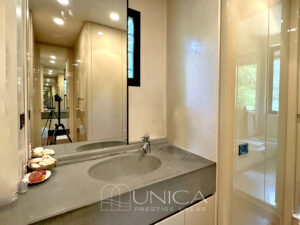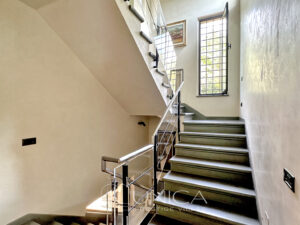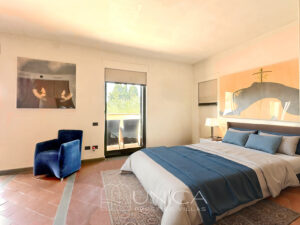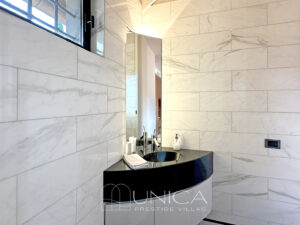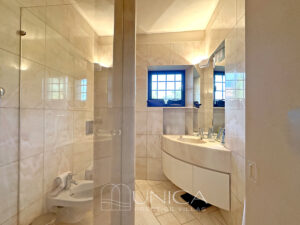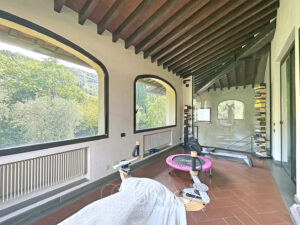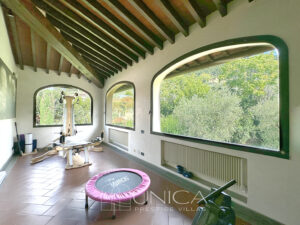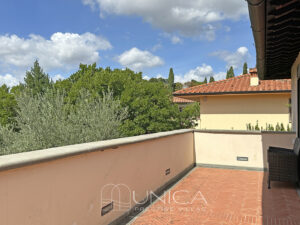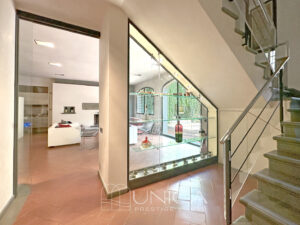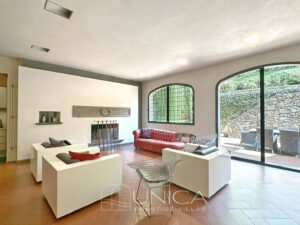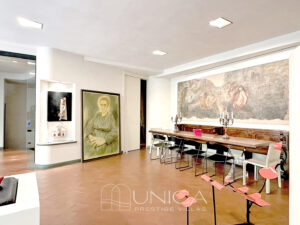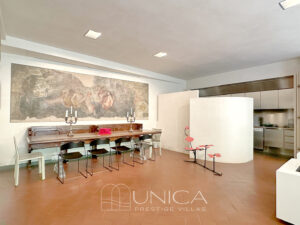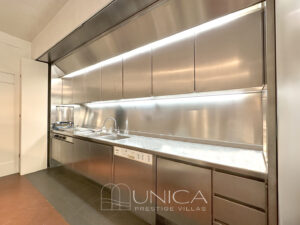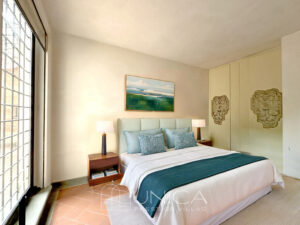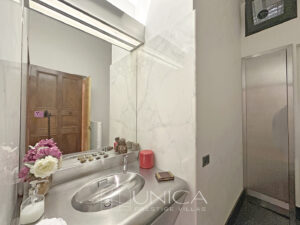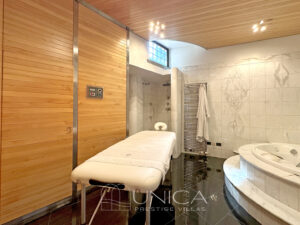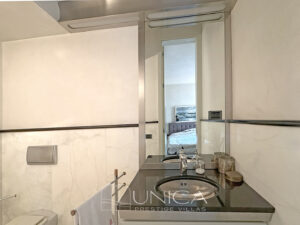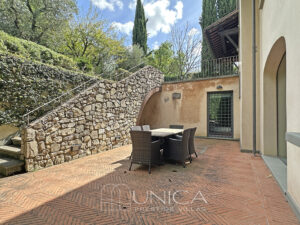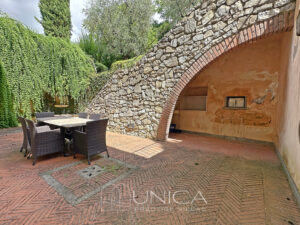
Villa Chiara
In one of the most prestigious and panoramic areas of Prato, nestled in the greenery of the Giolica hills yet just minutes from the city center, stands this elegant detached villa. A quiet and private retreat, ideal for those seeking peace without giving up the convenience of nearby services. Surrounded by a beautifully maintained garden, the property is distinguished by its generous spaces, refined finishes, and warm, welcoming atmosphere. Thanks to its strategic location, the villa enjoys a pleasant microclimate year-round and delightful views of the surrounding nature. Spread over three levels and served by an internal elevator, it is perfect as a primary residence or a prestigious home for entertaining, designed for both indoor and outdoor living. The interiors are bright and airy, with large windows that open onto the garden, creating a seamless connection between the house and its outdoor spaces.
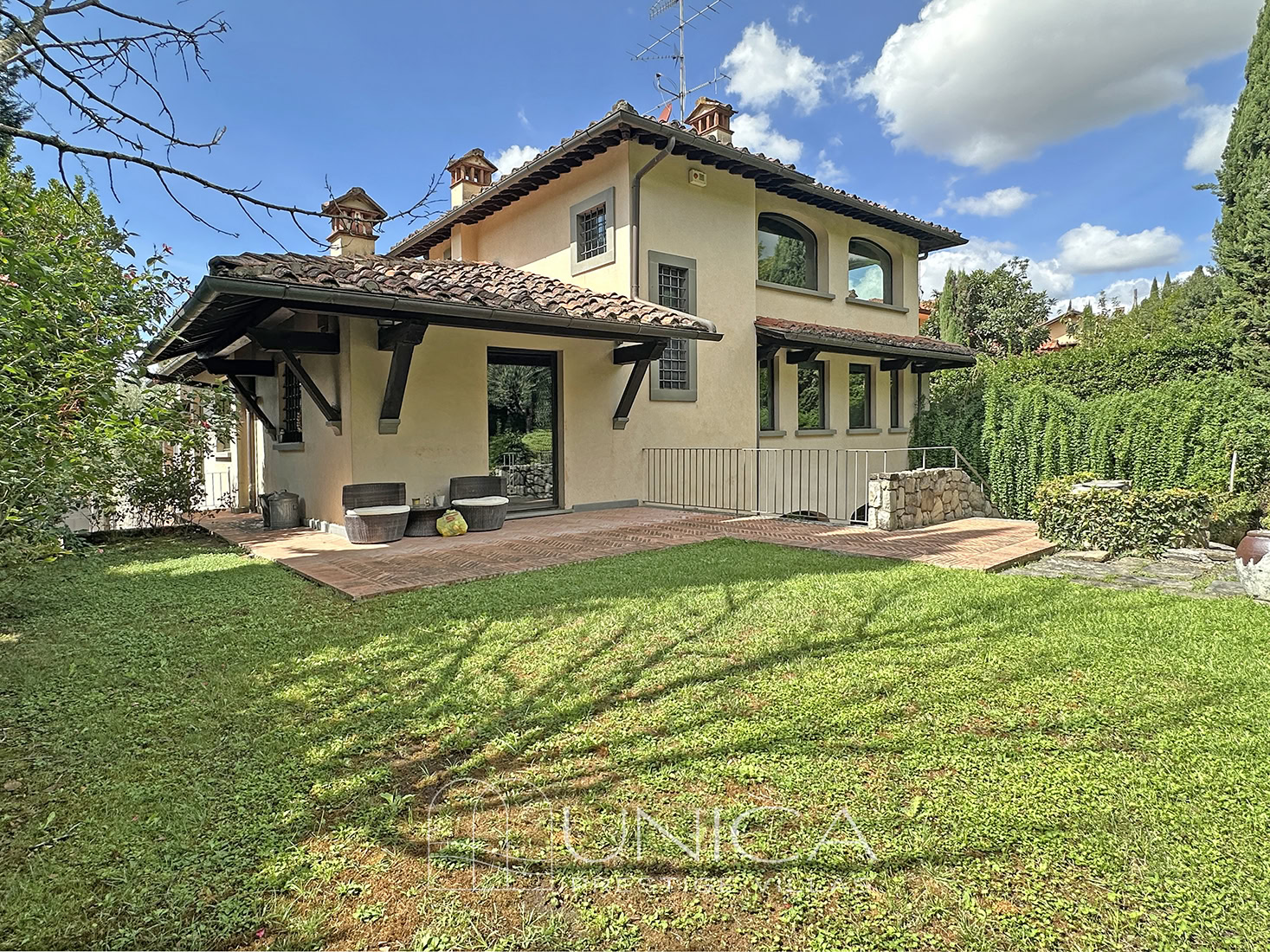
The villa is surrounded by approximately 700 sqm of lush garden, carefully landscaped with olive trees, flowering bushes, and stone-paved walkways. The property has two entrances: a pedestrian path that elegantly leads to the main living area and a driveway that accesses the spacious 50 sqm garage located on the lower level. The façade features a charming covered patio on the ground floor, ideal for al fresco dining and furnished with a large table overlooking the garden. Adjacent to the kitchen, another outdoor area is set up for informal meals or morning breakfasts. At the rear of the property, a private courtyard offers yet another delightful dining space with a wicker table and chairs, enhanced by a traditional wood-fired oven—perfect for baking pizza or bread. The atmosphere is tranquil and private, with abundant vegetation providing natural shade and seclusion. Thanks to the numerous openings and large windows, the house is perfectly integrated with its surroundings, offering charming views from every angle. These outdoor spaces are designed to be enjoyed year-round and function as natural extensions of the indoor living areas.
The villa is distributed over three levels, all connected by an internal elevator. On the ground floor, a spacious split-level living area opens into the formal dining room, both flooded with natural light from large windows overlooking the garden and patio. The kitchen is directly connected to the dining area and has access to a cozy outdoor space. This level also hosts two double bedrooms, each with en-suite bathrooms, as well as a private study. The first floor is dedicated to the master suite, which includes two elegant bathrooms and a panoramic multipurpose room currently used as a gym, framed by stunning picture windows. The lower level, which is fully above ground and directly connected to the garden, features a second living area with a dining space and a fully equipped kitchen, a double bedroom with en-suite bathroom, and a wellness area complete with sauna and hydromassage tub. This floor also includes a laundry room and several utility spaces. The finishes are of the highest quality: terracotta floors, exposed wooden beams, solid wood fixtures, and finely crafted architectural details. The overall atmosphere is both elegant and inviting, making this villa an ideal choice for luxurious everyday living or entertaining guests in style.
Energy Efficiency Class: G
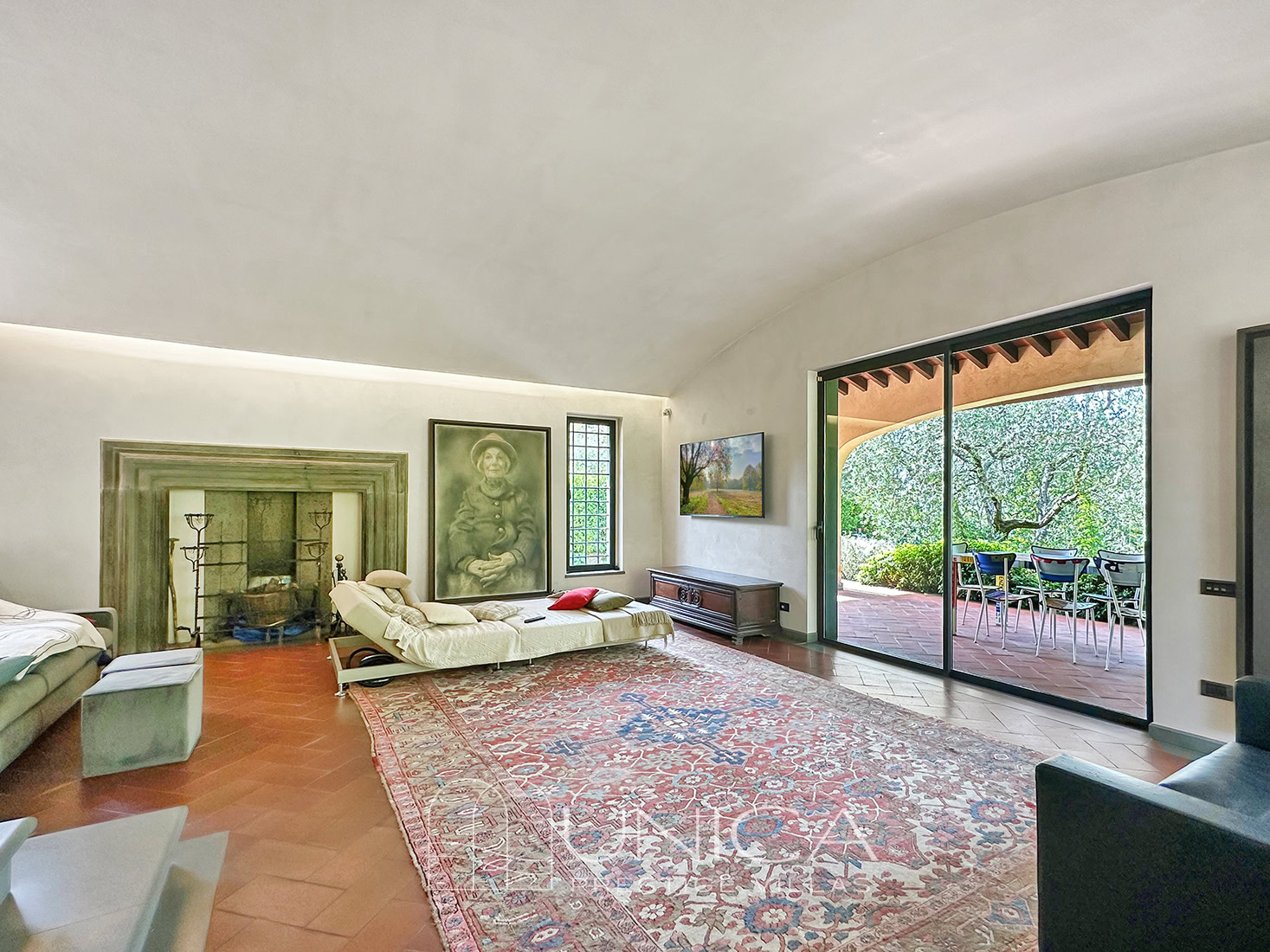
Exterior
-
Garage
-
BBQ
-
Garden
-
Internal Parking
-
Terrace
In the villa
-
Fireplace
-
Air conditioning
-
Elevator
Entertainment
-
Gym
-
Sauna
Request information
Fill out the form to request availability in your preferred period. If you have other needs, write to us and we will find the perfect solution for you!
