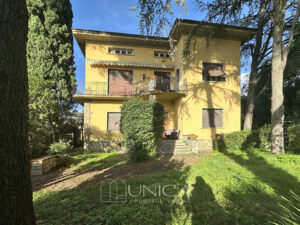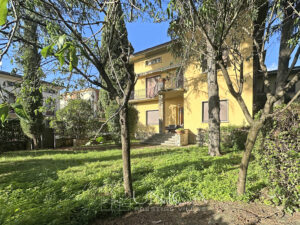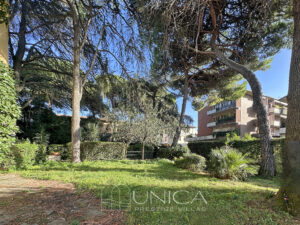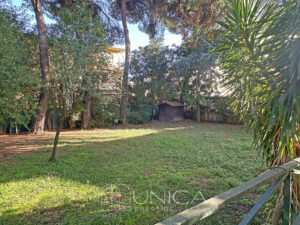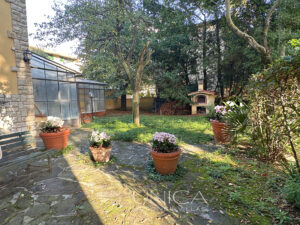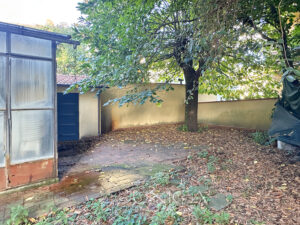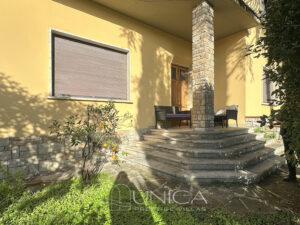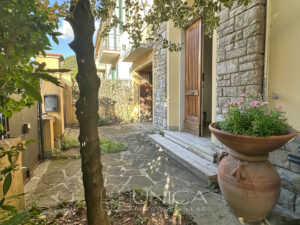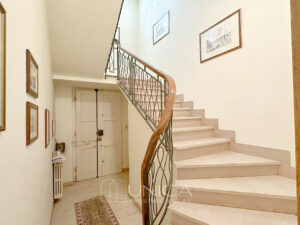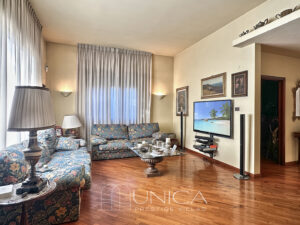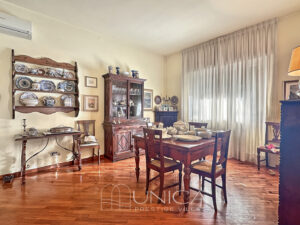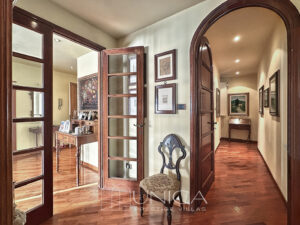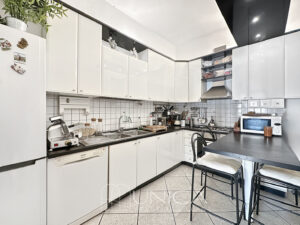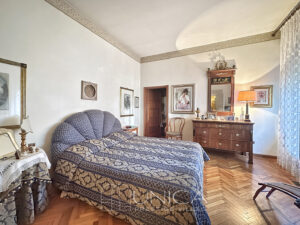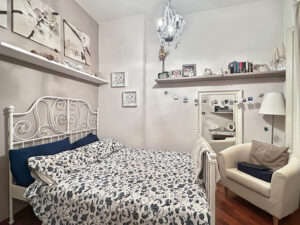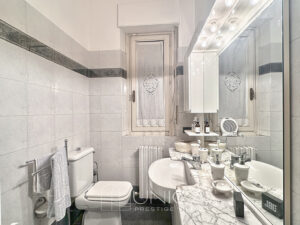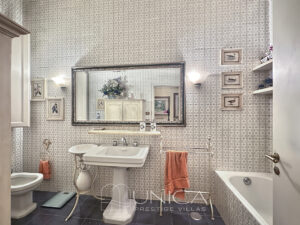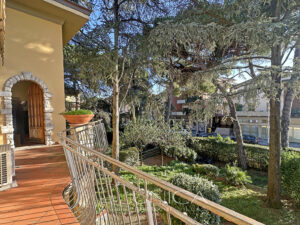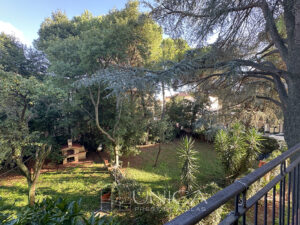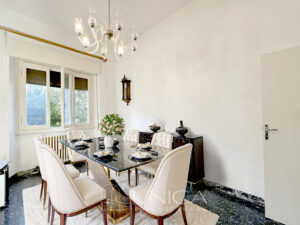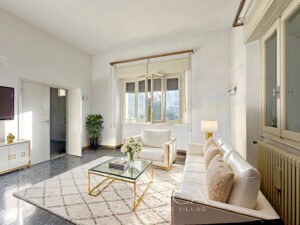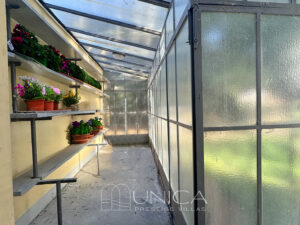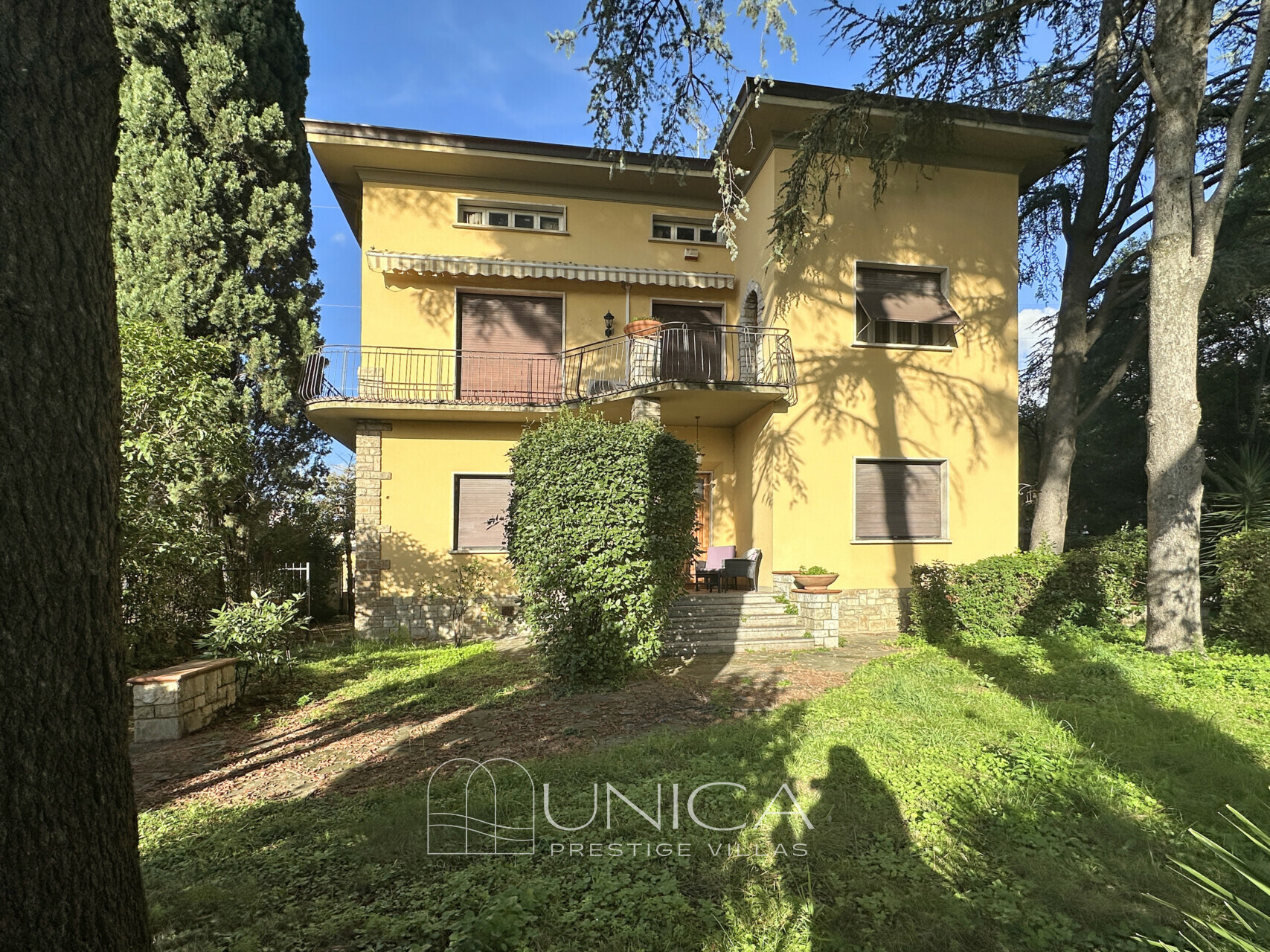
Villa Gianna
In the heart of Castellina, one of Prato’s most sought-after areas, the villa sits on a neat, discreet street where calm and convenience live side by side. Shops, schools and everyday services are a short walk away, with swift links to the historic centre and the city’s main routes. The setting is residential and well kept, with elegant homes and abundant greenery—a rare balance of comfort and quiet. Coming home feels like a pause; stepping out means everything is within easy reach. An ideal backdrop for those who value quality living without giving up day-to-day practicality.
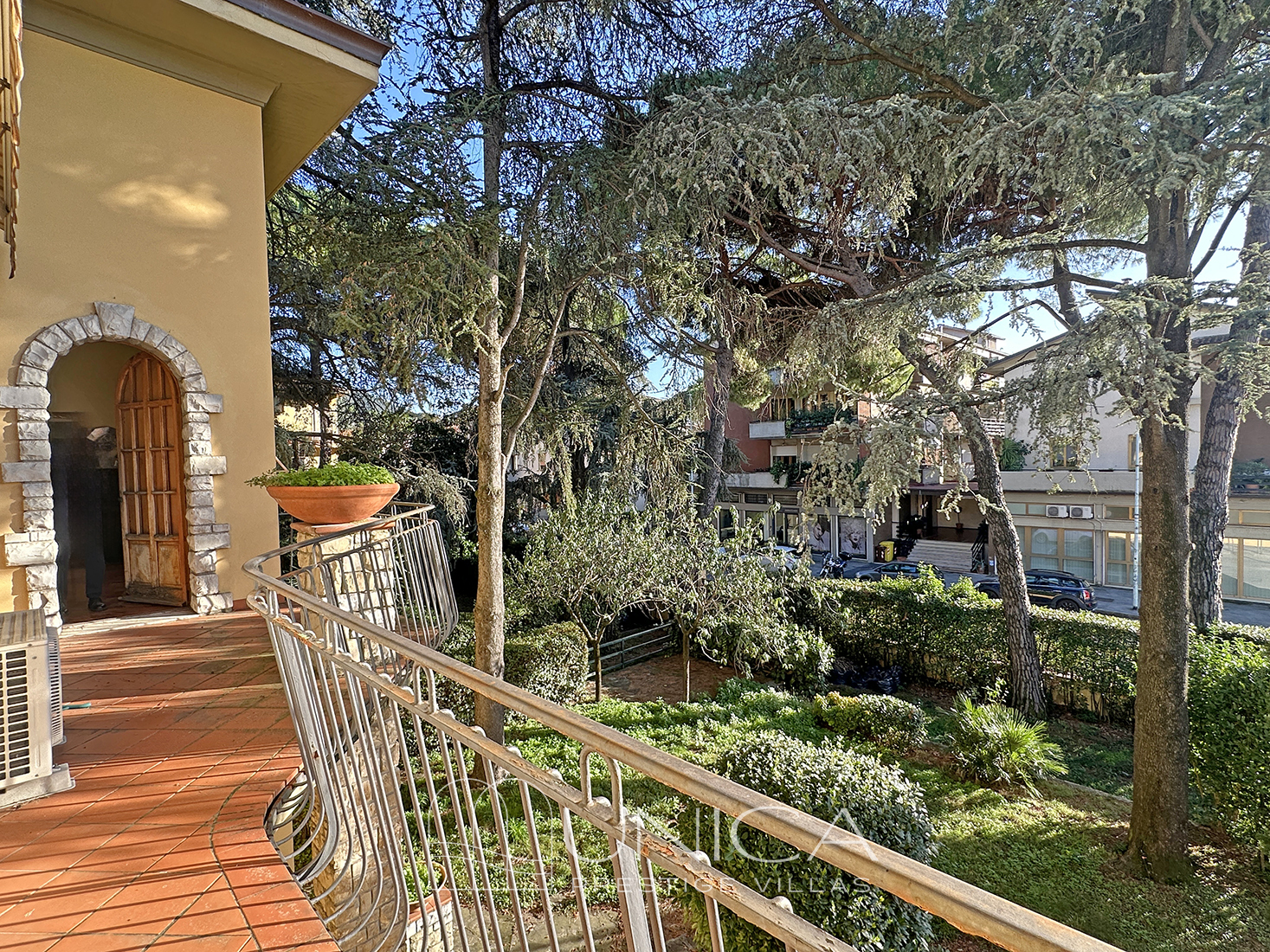
Free on three sides and wrapped in a garden of about 1,000 sqm, the property offers privacy and generous outdoor space. Perimeter planting and tall, established trees create both sunlit corners and cool shade—perfect for open-air living areas, a play zone and secluded spots to unwind. The façades are animated by balconies and a corner terrace; the main entrance on the front serves the ground-floor apartment, while a second, lateral entrance serves the first-floor unit via a dedicated internal staircase.
Access to the plot is doubled and separate for each unit: two driveways and two pedestrian gates, designed to ensure full autonomy for the two apartments while sharing the same garden. On the opposite lateral façade there is a greenhouse and a patio in front of the kitchen—an inviting setting for al-fresco lunches and dinners. Set back from the street, the building allows the garden to unfold on all free sides, with functional paths and clearly defined relaxation areas.
A further highlight is the project currently under approval for an independent villa of about 160 sqm on two levels, detached from the main house and equipped with its own pedestrian and driveway access. An opportunity that broadens the property’s potential—ideal as an annex for extended family, a private guest house or an income-generating unit—while preserving clarity and independence between spaces.
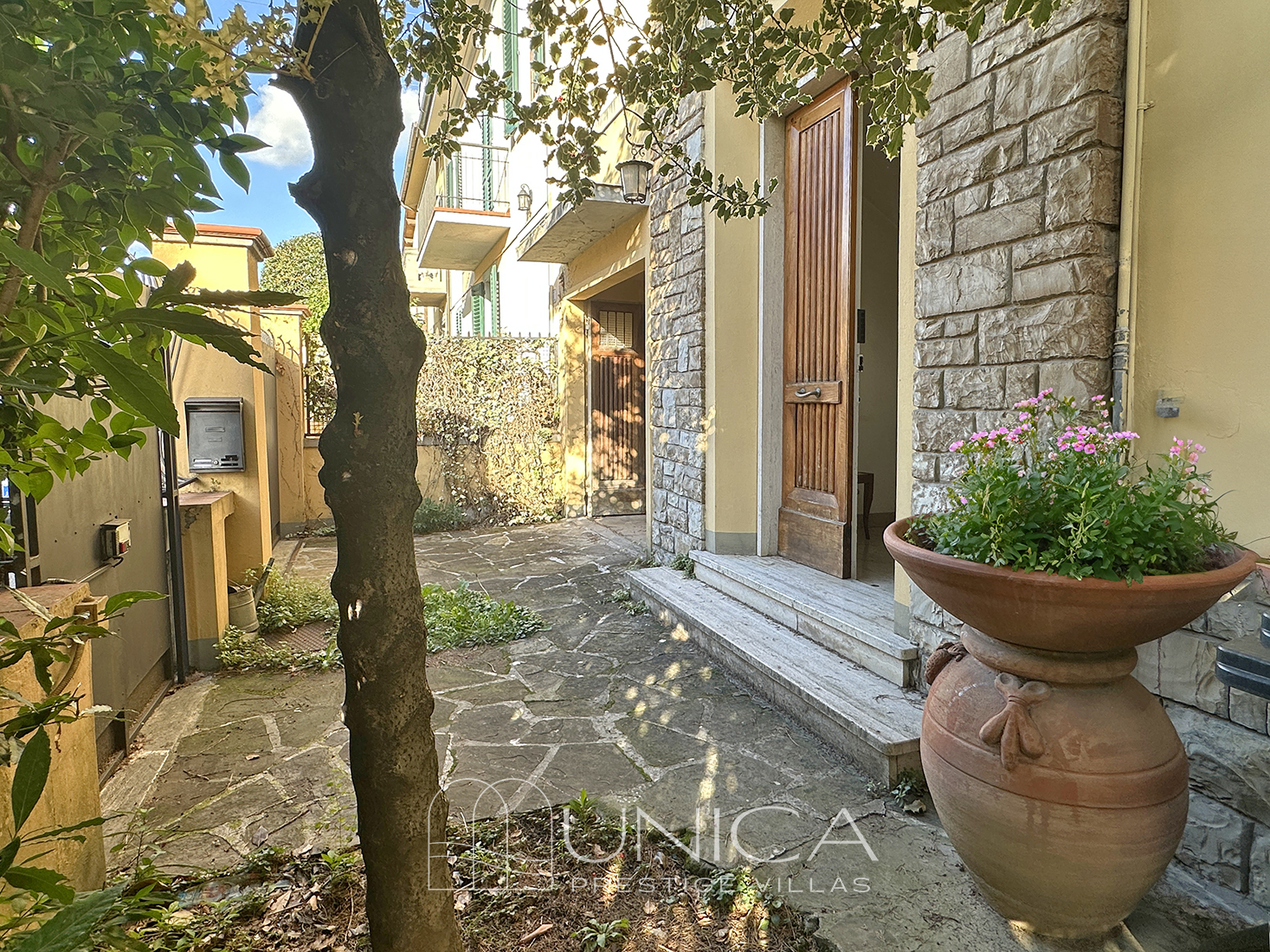
The villa is arranged as two fully independent apartments.
Ground floor (to renovate) 190 mq: accessed from the front entrance. The layout comprises a living room with dining area, kitchen and large breakfast room directly connected to the greenhouse and outdoor patio, bringing the garden into daily life. The level is completed by two bedrooms and one bathroom. Rational, light-filled rooms provide an excellent canvas for a tailored refurbishment.
First floor 170 mq: accessed from the lateral entrance with an independent internal staircase. This unit includes a spacious living room, formal dining room, kitchen, study, two bedrooms served by a shared bathroom, and a bedroom with en-suite. Wide openings and the corner terrace flood the interiors with light and lend a pleasing sense of depth, with green views all around.
Above, a very large attic (130 mq) adds versatility (maximum height approx. 3.30 m, minimum approx. 1.60 m): perfect as a hobby room, home office, additional suite or archive. A garage and service areas complete the property. The current configuration allows the two units to remain separate—each with its own access and the option for dedicated systems—or to be recombined into a single grand residence, perhaps with a sweeping open-plan living area that opens to the garden. A solid, flexible framework ready to adapt to family needs or investment goals.
Energy Efficiency Class: G
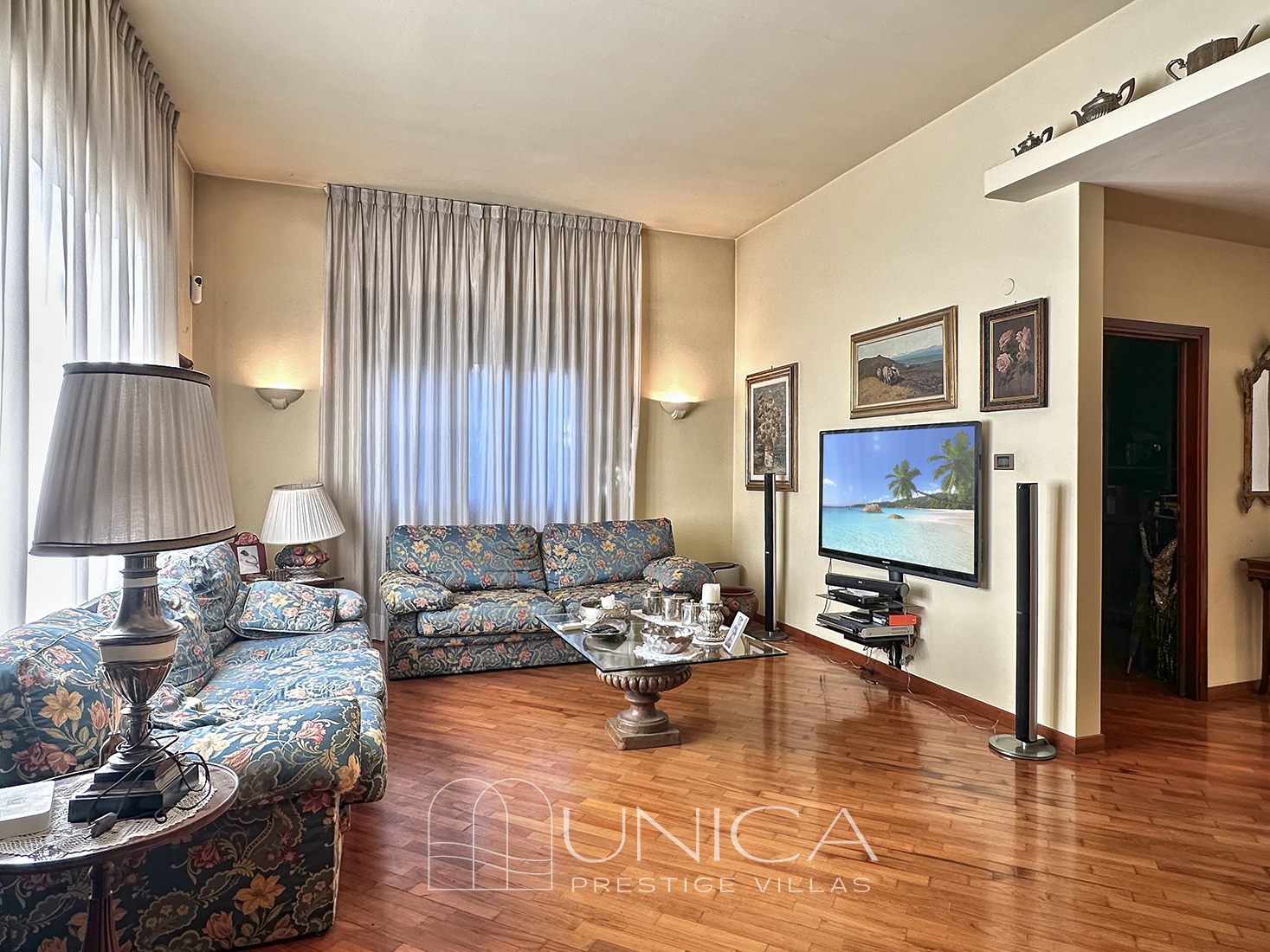
Exterior
-
Garage
-
BBQ
-
Garden
-
Internal Parking
-
Terrace
In the villa
-
Alarm
Request information
Fill out the form to request availability in your preferred period. If you have other needs, write to us and we will find the perfect solution for you!
