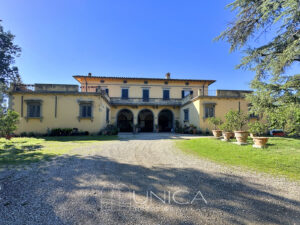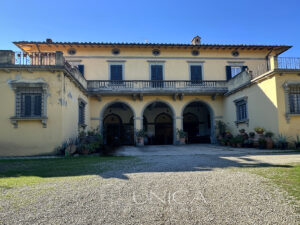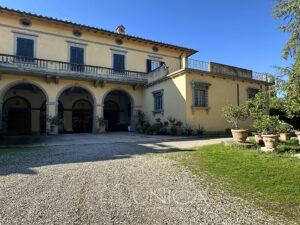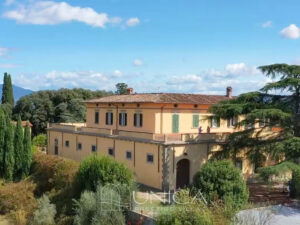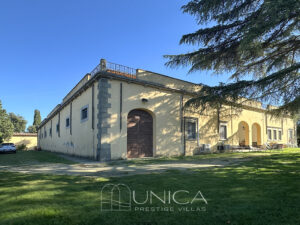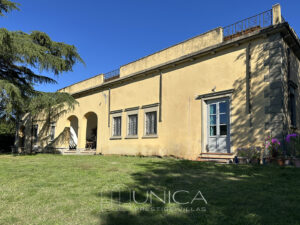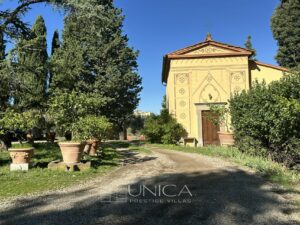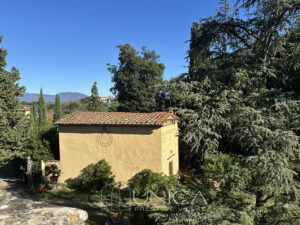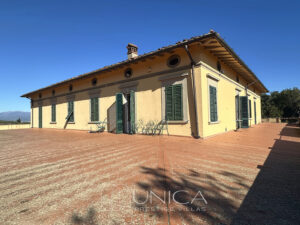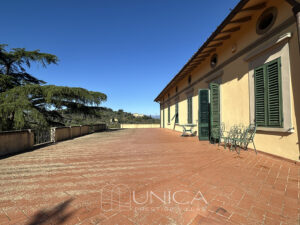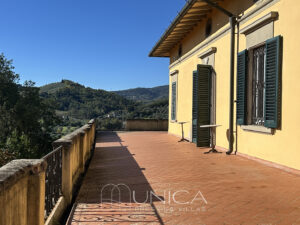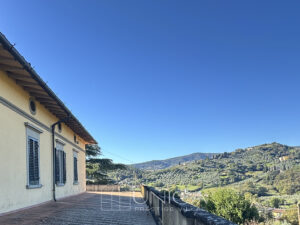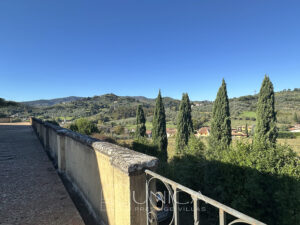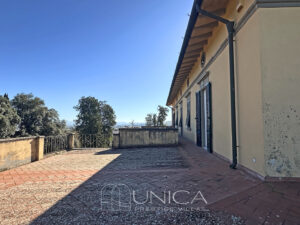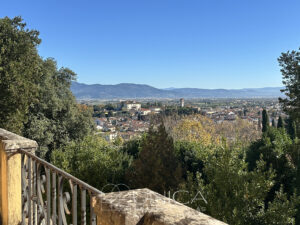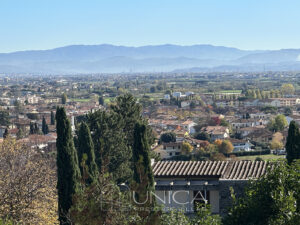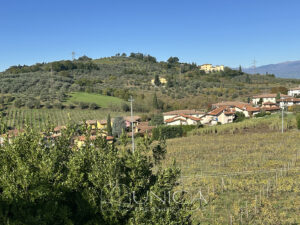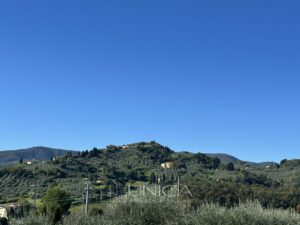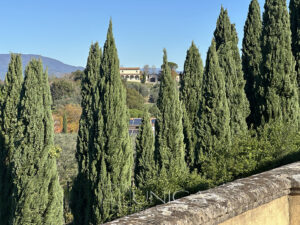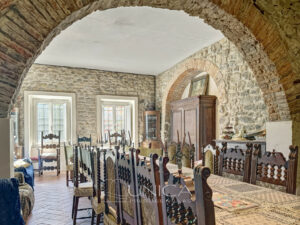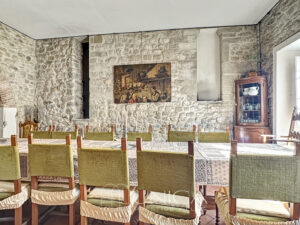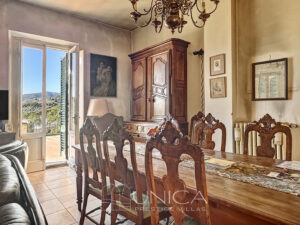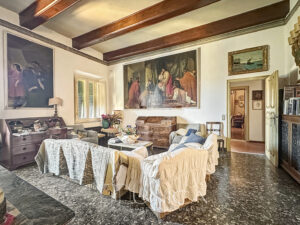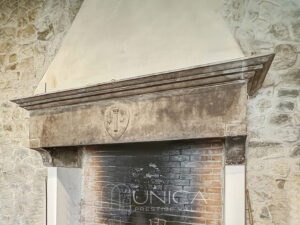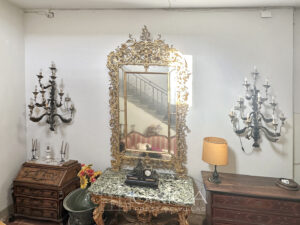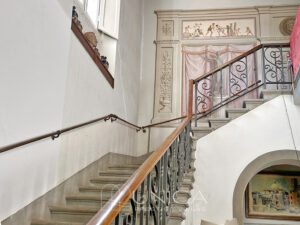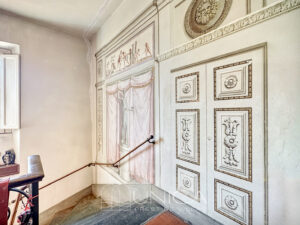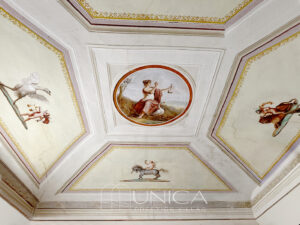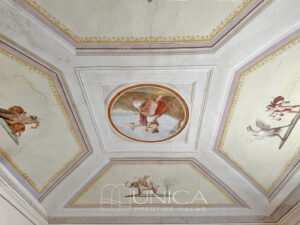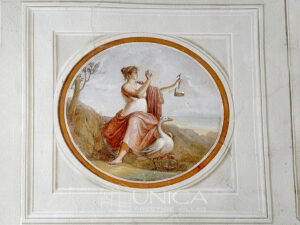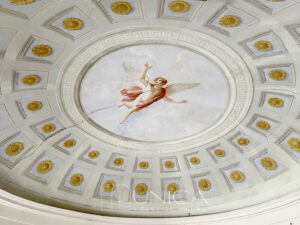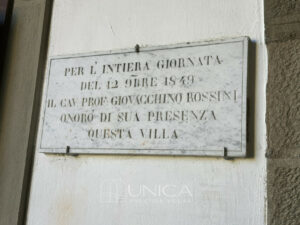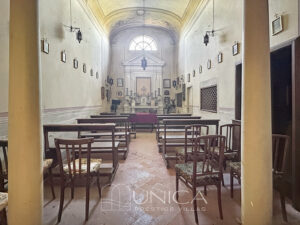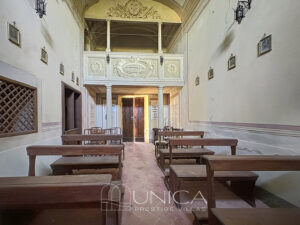
Villa Giuliano
Poggio a Caiano is a place rich in history and gentle landscapes, set between Florence and Pistoia. As early as the 15th century, the Medici family recognized the strategic and agricultural value of this territory: Cosimo de’ Medici acquired the first estates, and soon after, Lorenzo the Magnificent initiated the regulation of the Ombrone River and the creation of the “ideal farm” at Tavola, while also commissioning the Medici Villa that still dominates the landscape today.
The settlement of craftsmen working on the villa marked the birth of the village, which developed not as a rural hamlet but as a lively, urban-oriented community. Over the centuries, the presence of the Medici court — later followed by the Lorraine and the Savoy — enhanced its prosperity and refined artisan tradition.
Today, Poggio a Caiano is an elegant residential area surrounded by rolling hills, vineyards and olive groves, with sweeping views reaching as far as Florence and Brunelleschi’s iconic dome.
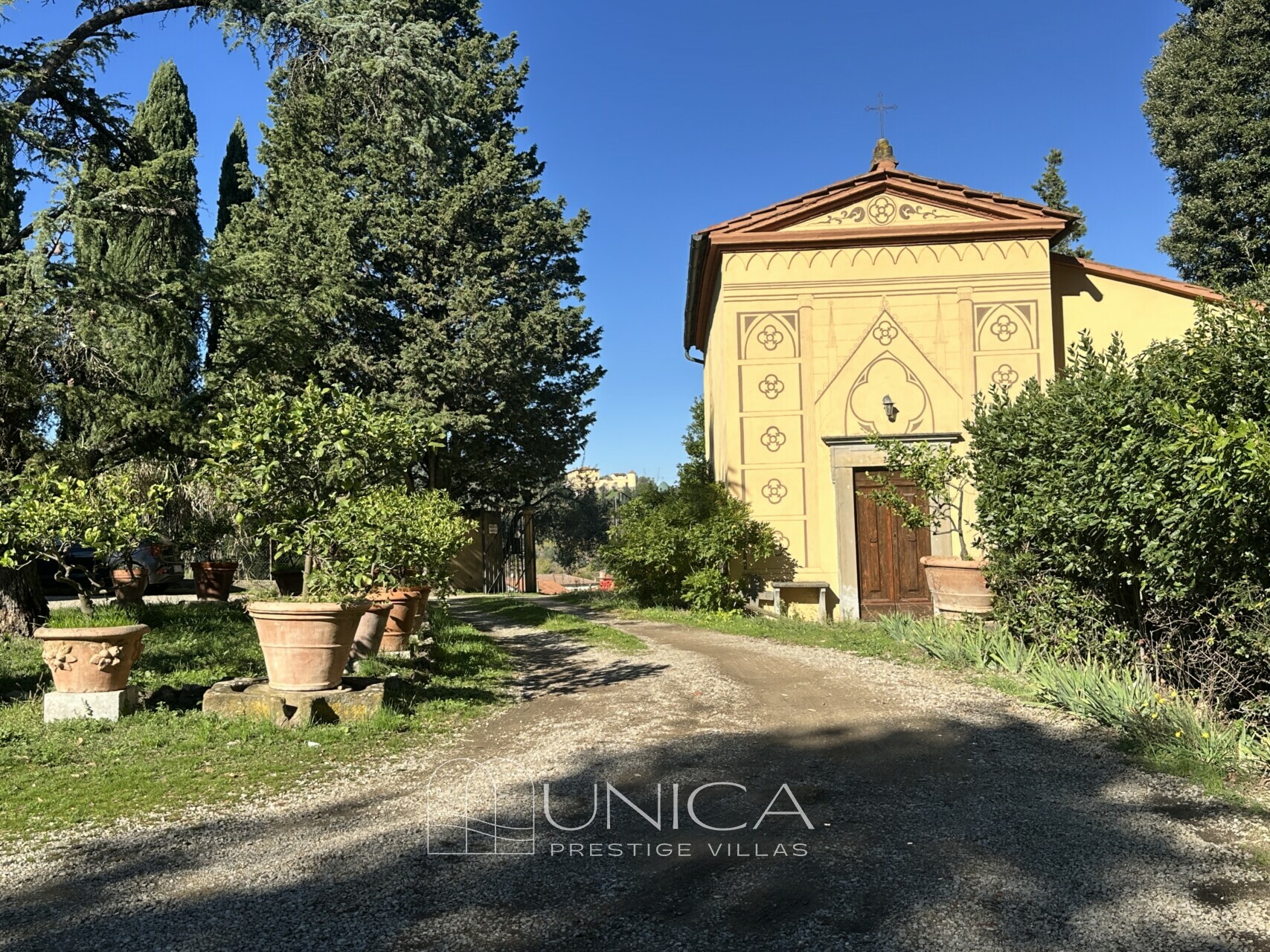
The villa displays the sober and monumental elegance typical of Tuscan Renaissance residences. The main body rests on broad, harmonious foundations, surmounted by the piano nobile which opens onto the extraordinary 600 sqm panoramic terrace — a true belvedere overlooking the Carmignano countryside, the Medici Villa, and, in the distance, Brunelleschi’s dome. The façade is defined by a scenic three-arched loggia, while the lower side wings lend balance and architectural grace.
Surrounding the villa is a landscaped park of approximately 3,200 sqm, with mature trees and wide lawns ideal for outdoor entertaining and peaceful moments in the shade. On three sides, the estate is enclosed by about 2.5 hectares of agricultural land, including an olive grove and a vineyard currently planted with Carmignano DOCG (1.6 hectares), a celebrated excellence of the area.
The property also features three driveway entrances, offering the possibility of creating a large guest parking area. Within the grounds stands a private consecrated chapel with original altar, choir and pews – an intimate space for family ceremonies or quiet reflection.
While the villa preserves the authentic charm of its historic fabric, it would benefit from restoration. This opens a rare opportunity: to reimagine the estate as an elegant boutique hotel with numerous suites, a refined countryside venue for weddings and private events, or a distinguished residential estate divided into exclusive apartments — each offering a singular experience in the Tuscan landscape.
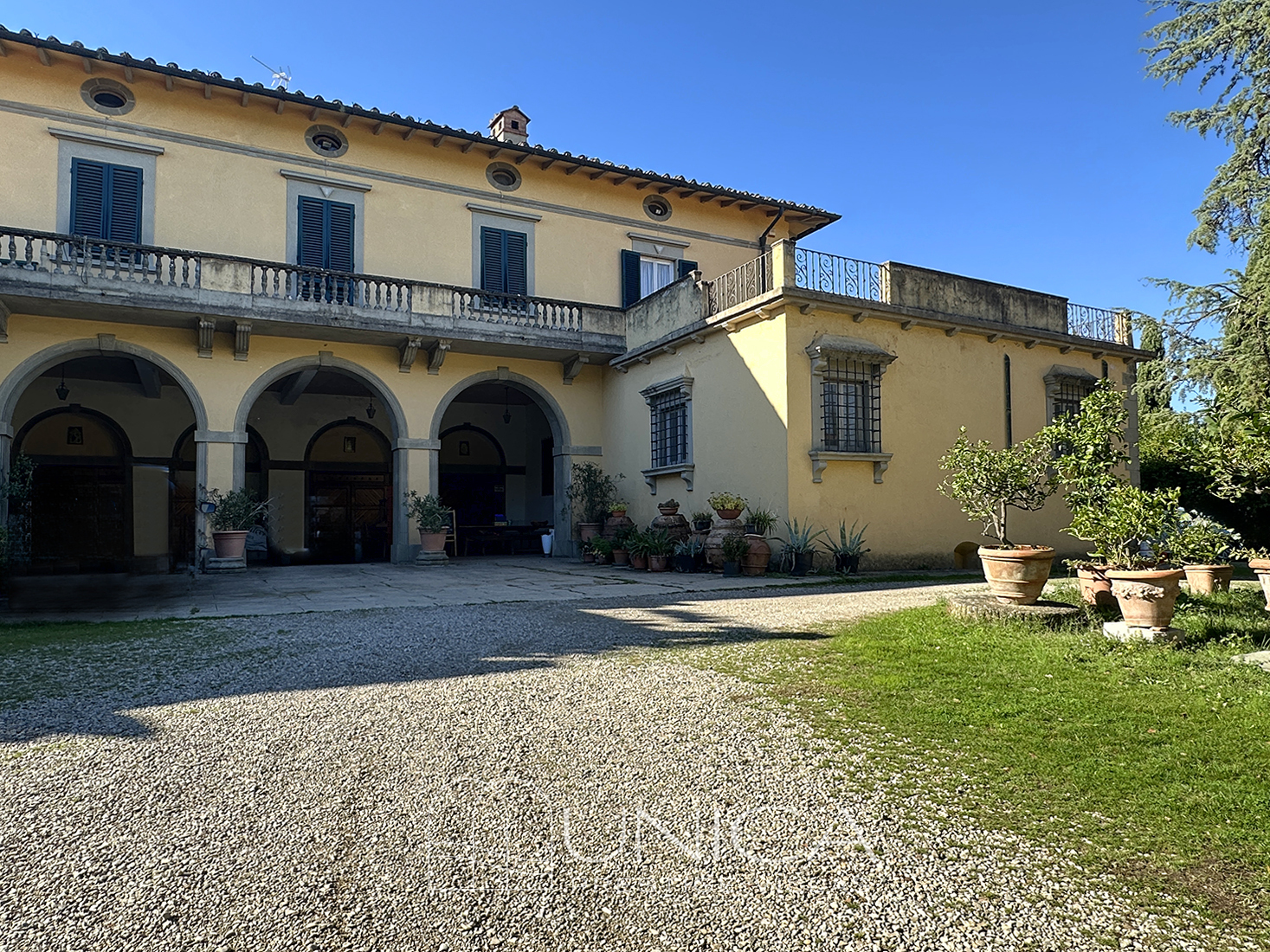
The interiors preserve the authentic charm of historic Tuscan villas, with generous rooms, high ceilings and a harmonious distribution of spaces. With over 1,500 sqm arranged across two principal floors, the residence includes more than forty rooms in total, including five reception halls ideal for gatherings and formal occasions, two kitchens, and various service areas connected to the estate’s agricultural activity.
The ten bedrooms and nine bathrooms are designed to offer both comfort and privacy, with light-filled spaces arranged thoughtfully throughout the home. At the piano nobile — the historical heart of the property — magnificent original frescoes, beautifully preserved, adorn the salons and corridors, imbuing the interiors with timeless atmosphere and refined character.
Completing the property are a versatile attic of approximately 500 sqm and a semi-basement cellar of 38 sqm.
Energy Efficiency Class: G
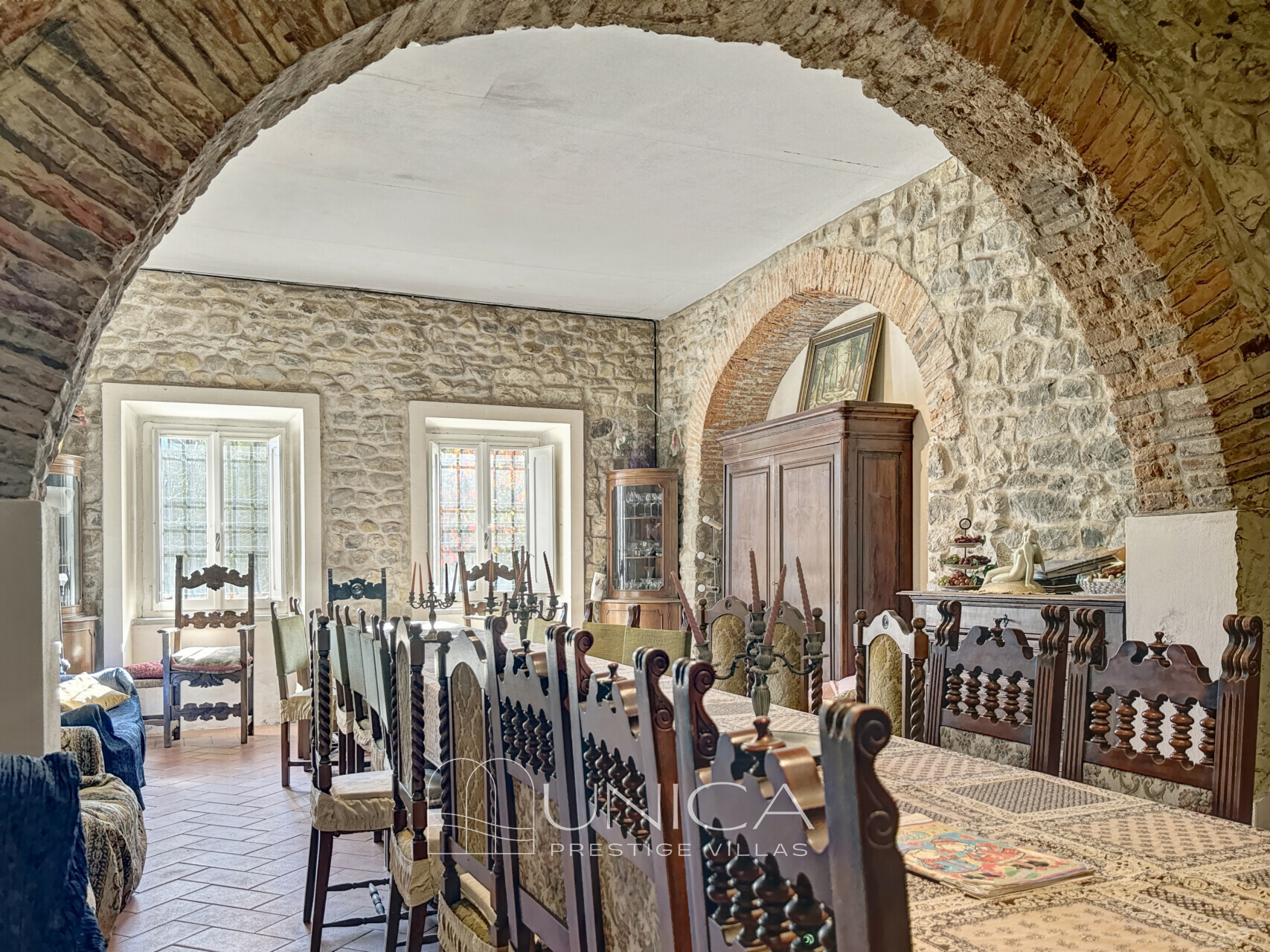
Exterior
-
Vineyard
-
Olive grove
-
Garden
-
Internal Parking
-
Terrace
In the villa
-
Fireplace
-
Air conditioning
Other
-
Privacy
Request information
Fill out the form to request availability in your preferred period. If you have other needs, write to us and we will find the perfect solution for you!
