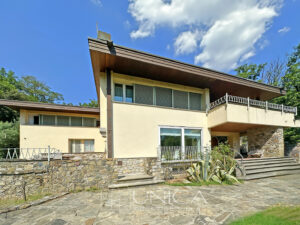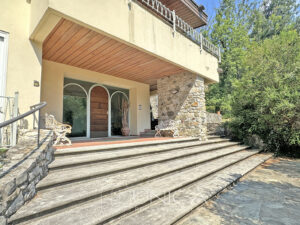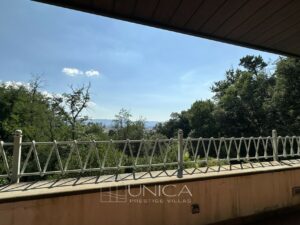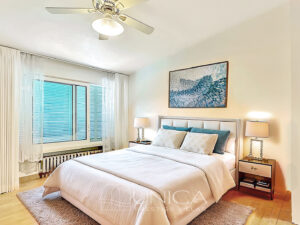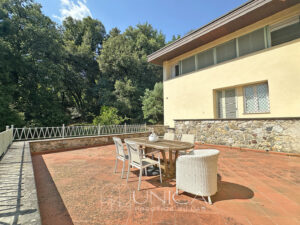
Villa Gualtiero
Nestled in the greenery of one of the most elegant and private areas of Montemurlo, in the locality of Bagnolo, this one-of-a-kind villa blends harmoniously into the hilly landscape, offering privacy, tranquility, and enchanting views. Designed in the 1970s by a renowned architect from Versilia and meticulously renovated in the 1990s using high-quality materials and finishes, the property covers a total surface area of approximately 970 sqm and is surrounded by a fully fenced private park of over 7,000 sqm—a true haven of peace just minutes from Prato and major connections.
The villa is officially divided into two separate units, which can easily be reconverted into a single prestigious residence.

A long stone-paved driveway, flanked by low stone walls and immersed in lush greenery, leads from the main gate to the elegant façade of the villa. The architecture, inspired by rationalist principles with 1970s touches, stands out for its clean geometric lines, overhanging roofs, and masterful use of exposed stone, perfectly in tune with the surrounding landscape. The expansive private park embraces the residence on all sides, offering secluded corners, shaded areas, and panoramic terraces ideal for open-air entertaining. The villa enjoys a privileged position—elevated yet discreet—with constant natural light thanks to its orientation and large openings onto the surrounding nature.

The main entrance, scenically positioned at the center of the façade, opens into a foyer that acts as a junction between the two wings of the villa. A staircase in stone leads to the main residence of approximately 500 sqm—an airy architectural space characterized by abundant natural light and staggered levels. The heart of the living area is a vast double living room, illuminated by large panoramic windows overlooking the surrounding greenery, with a central fireplace and direct access to the outdoors. A formal dining room and a second spacious lounge, currently used as a study, complete the living space. The eat-in kitchen, equipped with a pantry, opens directly onto the garden.
The sleeping area includes three double bedrooms, each with an en-suite bathroom, finished with refined materials and attention to every detail to ensure privacy and comfort.
To the right of the main entrance, a door gives access to the second residential unit of approximately 250 sqm. This space includes a large double living room with a fireplace, beautifully lit by a pyramid-shaped skylight, a dining area, and an eat-in kitchen that opens onto a spacious outdoor terrace—perfect for summer dining. The sleeping area features two double bedrooms, each with a private bathroom, along with a guest powder room.
On the ground floor, fully integrated yet independent, is a dedicated staff area, complete with two bedrooms and two bathrooms.
The semi-basement level includes a large garage, laundry room, and storage areas.
Thanks to its well-organized layout and the presence of two separate but harmoniously connected units, this property is ideal for two families or for those seeking a prestigious single-family villa.
A true haven of architectural beauty and serenity, just minutes from all essential services.
Energy Efficiency Class: G

Exterior
-
Garden
-
Internal Parking
-
Terrace
In the villa
-
Fireplace
-
Alarm
Other
-
Privacy
Request information
Fill out the form to request availability in your preferred period. If you have other needs, write to us and we will find the perfect solution for you!

